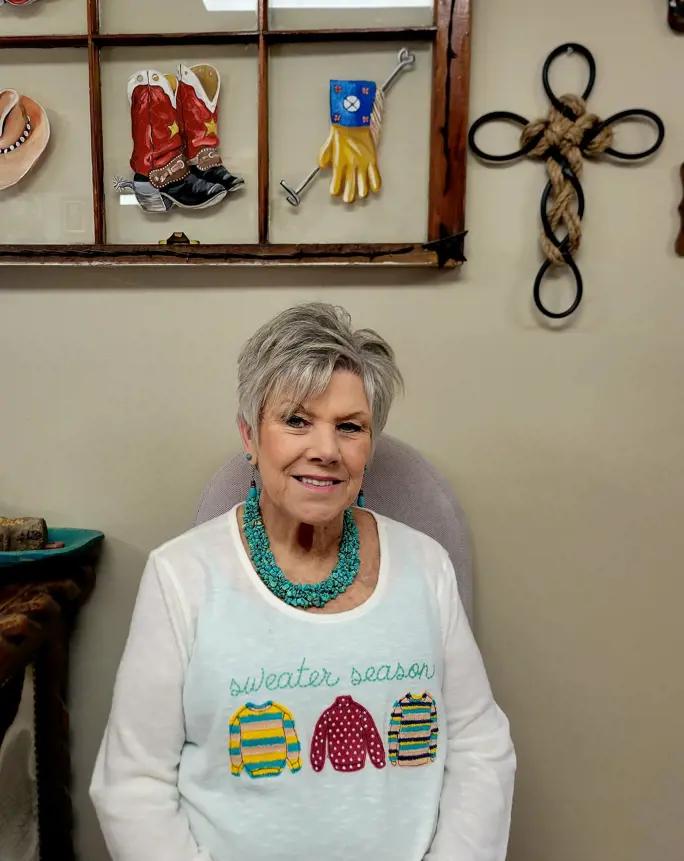Property
Beds
3
Full Baths
2
1/2 Baths
None
Year Built
2013
Sq.Footage
1,858
Welcome to 30 McClellan Drive – A Hidden Gem in the Heart of Cabot! Tucked away on nearly an acre, this stunning property offers both privacy and convenience. The beautifully maintained home boasts almost 1,900 square feet with a desirable split floor plan featuring 3 bedrooms and 2 bathrooms. You’ll love the granite countertops, spacious living areas, and the peace of mind that comes with a brand-new roof. But that’s not all — the property includes a large shop with two overhead doors that is currently set up as a commercial kitchen. It features a full bathroom and has endless potential — convert it into a guest house, in-law suite, or your dream workshop. Built in 2013 and move-in ready, this home offers the perfect balance of comfort, functionality, and opportunity. Don’t miss your chance to own a slice of peaceful living right in Cabot!
Features & Amenities
Interior
-
Other Interior Features
Eat-in Kitchen, Walk-In Closet(s), Pantry
-
Total Bedrooms
3
-
Bathrooms
2
-
Cooling YN
YES
-
Cooling
Central Air, Ceiling Fan(s)
-
Heating YN
YES
-
Heating
Electric, Central
Exterior
-
Garage
Yes
-
Garage spaces
4
-
Construction Materials
Brick
-
Parking
Garage Door Opener, Detached
-
Patio and Porch Features
Patio
-
Pool
No
Area & Lot
-
Lot Features
Cleared, Level
-
Lot Size(acres)
0.98
-
Property Type
Residential
-
Property Sub Type
Single Family Residence
-
Architectural Style
Traditional
Price
-
Sales Price
$325,000
-
Tax Amount
2329.18
-
Sq. Footage
1, 858
-
Price/SqFt
$174
HOA
-
Association
No
School District
-
Elementary School
N/A
-
Middle School
N/A
-
High School
N/A
Property Features
-
Stories
1
-
Sewer
Public Sewer
-
Water Source
Public
Schedule a Showing
Showing scheduled successfully.
Mortgage calculator
Estimate your monthly mortgage payment, including the principal and interest, property taxes, and HOA. Adjust the values to generate a more accurate rate.
Your payment
Principal and Interest:
$
Property taxes:
$
HOA fees:
$
Total loan payment:
$
Total interest amount:
$
Location
County
Lonoke
Elementary School
Middle School
High School
Listing Courtesy of Megan Sorrels Robinson , NextHome Local Realty Group
RealHub Information is provided exclusively for consumers' personal, non-commercial use, and it may not be used for any purpose other than to identify prospective properties consumers may be interested in purchasing. All information deemed reliable but not guaranteed and should be independently verified. All properties are subject to prior sale, change or withdrawal. RealHub website owner shall not be responsible for any typographical errors, misinformation, misprints and shall be held totally harmless.

REALTOR®
LuraKitchens
Call Lura today to schedule a private showing.

* Listings on this website come from the FMLS IDX Compilation and may be held by brokerage firms other than the owner of this website. The listing brokerage is identified in any listing details. Information is deemed reliable but is not guaranteed. If you believe any FMLS listing contains material that infringes your copyrighted work please click here to review our DMCA policy and learn how to submit a takedown request.© 2024 FMLS.

















































