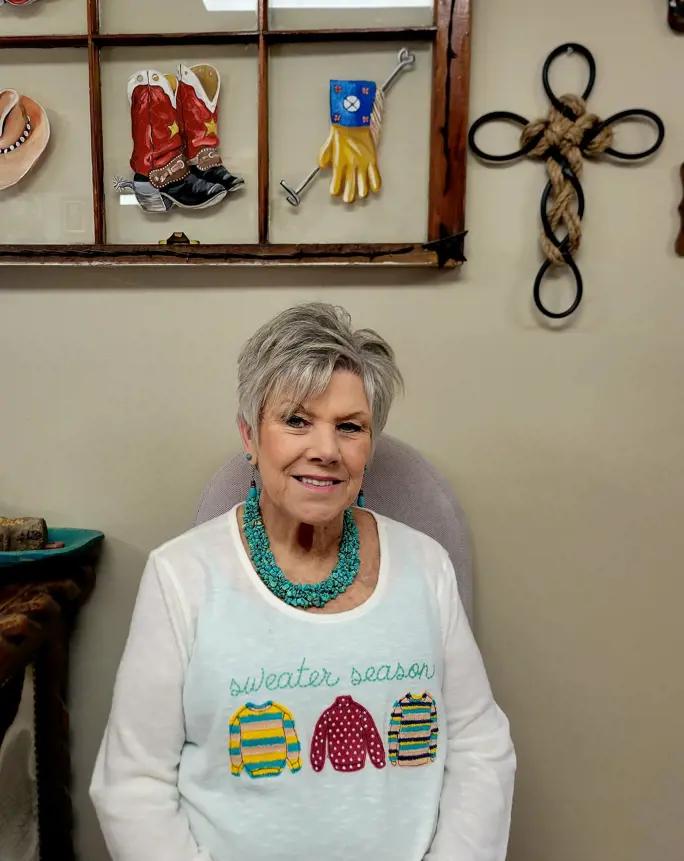Property
Beds
3
Full Baths
2
1/2 Baths
None
Year Built
2025
Sq.Footage
1,615
Charming 3-Bedroom Patio Home with Spacious Open Floor Plan Welcome to this beautifully maintained 3-bedroom, 2-bath patio home offering 1,615 square feet of comfortable, modern living. Designed with both style and function in mind, this home features a large open floor plan with vaulted ceilings that create a bright, airy atmosphere throughout the main living area. The spacious kitchen is perfect for everyday living and entertaining, complete with ample counter space and storage. Enjoy the convenience of a dedicated laundry room with built-in storage for added organization. The primary suite includes a luxurious tiled walk-in shower and generous closet space. Two additional bedrooms provide flexibility for guests, an office, or a hobby room. Step outside to a covered patio—ideal for relaxing or entertaining year-round. Additional features include: Large vaulted ceilings, Tile and low-maintenance finishes. Thoughtful layout with privacy between bedrooms Low-maintenance living with plenty of space inside and out—this patio home is the perfect blend of comfort and convenience. Don’t miss this one!
Features & Amenities
Interior
-
Other Interior Features
Eat-in Kitchen, Walk-In Closet(s), Pantry
-
Total Bedrooms
3
-
Bathrooms
2
-
Cooling YN
YES
-
Cooling
Central Air, Ceiling Fan(s)
-
Heating YN
YES
-
Heating
Electric, Central
Exterior
-
Garage
Yes
-
Garage spaces
2
-
Construction Materials
Brick
-
Parking
Garage Door Opener
-
Patio and Porch Features
Patio
-
Pool
No
Area & Lot
-
Lot Features
Cleared, Level
-
Property Type
Residential
-
Property Sub Type
Single Family Residence
-
Architectural Style
Traditional, Patio Home
Price
-
Sales Price
$274,550
-
Sq. Footage
1, 615
-
Price/SqFt
$170
HOA
-
Association
YES
-
Association Fee
$65
-
Association Fee Frequency
Monthly
-
Association Fee Includes
N/A
School District
-
Elementary School
N/A
-
Middle School
N/A
-
High School
Cabot
Property Features
-
Stories
1
-
Sewer
Public Sewer
-
Water Source
Public
Schedule a Showing
Showing scheduled successfully.
Mortgage calculator
Estimate your monthly mortgage payment, including the principal and interest, property taxes, and HOA. Adjust the values to generate a more accurate rate.
Your payment
Principal and Interest:
$
Property taxes:
$
HOA fees:
$
Total loan payment:
$
Total interest amount:
$
Location
County
Lonoke
Elementary School
Middle School
High School
Cabot
Listing Courtesy of Kelly Tedder , PorchLight Realty
RealHub Information is provided exclusively for consumers' personal, non-commercial use, and it may not be used for any purpose other than to identify prospective properties consumers may be interested in purchasing. All information deemed reliable but not guaranteed and should be independently verified. All properties are subject to prior sale, change or withdrawal. RealHub website owner shall not be responsible for any typographical errors, misinformation, misprints and shall be held totally harmless.

REALTOR®
LuraKitchens
Call Lura today to schedule a private showing.

* Listings on this website come from the FMLS IDX Compilation and may be held by brokerage firms other than the owner of this website. The listing brokerage is identified in any listing details. Information is deemed reliable but is not guaranteed. If you believe any FMLS listing contains material that infringes your copyrighted work please click here to review our DMCA policy and learn how to submit a takedown request.© 2024 FMLS.







































