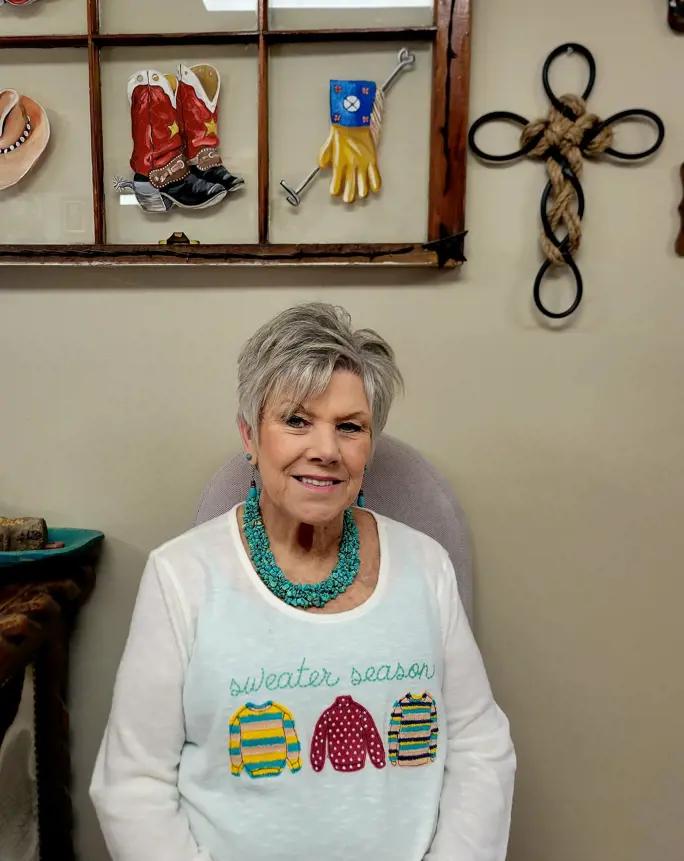Property
Beds
3
Full Baths
2
1/2 Baths
None
Year Built
2004
Sq.Footage
2,174
Hurricane Lake Living at its finest! Nestled away on a low trafficked side street in HLE sits this 3 bed 2 bath home. First when you arrive you'll notice the immaculate landscaping and yard with perfect edges. Open the front door to an open living, dining room concept. The living room flows into the kitchen complete with a low top breakfast bar perfect for those early morning coffees. The primary bed room features a semi Texas style bath room with a walk in shower. Across the house you'll find the 2 large spare bedrooms complete with a jack-n-jill style bath between them. The jack-n-jill bath also features a door in the hall way perfect for guest. The back deck tops this one off. Covered and over looking your tree covered back yard with plenty of privacy. Schedule your private showing today!
Features & Amenities
Interior
-
Other Interior Features
Breakfast Bar, Eat-in Kitchen, Walk-In Closet(s), Ceiling Fan(s)
-
Total Bedrooms
3
-
Bathrooms
2
-
Cooling YN
YES
-
Cooling
Electric, Central Air
-
Heating YN
YES
-
Heating
Natural Gas, Central
-
Pet friendly
N/A
Exterior
-
Garage
Yes
-
Garage spaces
2
-
Construction Materials
Frame
-
Parking
Garage
-
Patio and Porch Features
Deck
-
Pool
No
Area & Lot
-
Lot Features
Cleared, Level, Sloped, Wooded
-
Lot Size(acres)
0.39
-
Property Type
Residential
-
Property Sub Type
Single Family Residence
-
Architectural Style
Traditional
Price
-
Sales Price
$372,900
-
Tax Amount
3100.0
-
Sq. Footage
2, 174
-
Price/SqFt
$171
HOA
-
Association
Yes
-
Association Fee
$70
-
Association Fee Frequency
Monthly
-
Association Fee Includes
N/A
School District
-
Elementary School
N/A
-
Middle School
N/A
-
High School
N/A
Property Features
-
Stories
1
-
Sewer
Public Sewer
-
Water Source
Public
Schedule a Showing
Showing scheduled successfully.
Mortgage calculator
Estimate your monthly mortgage payment, including the principal and interest, property taxes, and HOA. Adjust the values to generate a more accurate rate.
Your payment
Principal and Interest:
$
Property taxes:
$
HOA fees:
$
Total loan payment:
$
Total interest amount:
$
Location
County
Saline
Elementary School
Middle School
High School
Listing Courtesy of Jesse Baxley , Baxley-Penfield-Moudy Realtors
RealHub Information is provided exclusively for consumers' personal, non-commercial use, and it may not be used for any purpose other than to identify prospective properties consumers may be interested in purchasing. All information deemed reliable but not guaranteed and should be independently verified. All properties are subject to prior sale, change or withdrawal. RealHub website owner shall not be responsible for any typographical errors, misinformation, misprints and shall be held totally harmless.

REALTOR®
LuraKitchens
Call Lura today to schedule a private showing.

* Listings on this website come from the FMLS IDX Compilation and may be held by brokerage firms other than the owner of this website. The listing brokerage is identified in any listing details. Information is deemed reliable but is not guaranteed. If you believe any FMLS listing contains material that infringes your copyrighted work please click here to review our DMCA policy and learn how to submit a takedown request.© 2024 FMLS.















































