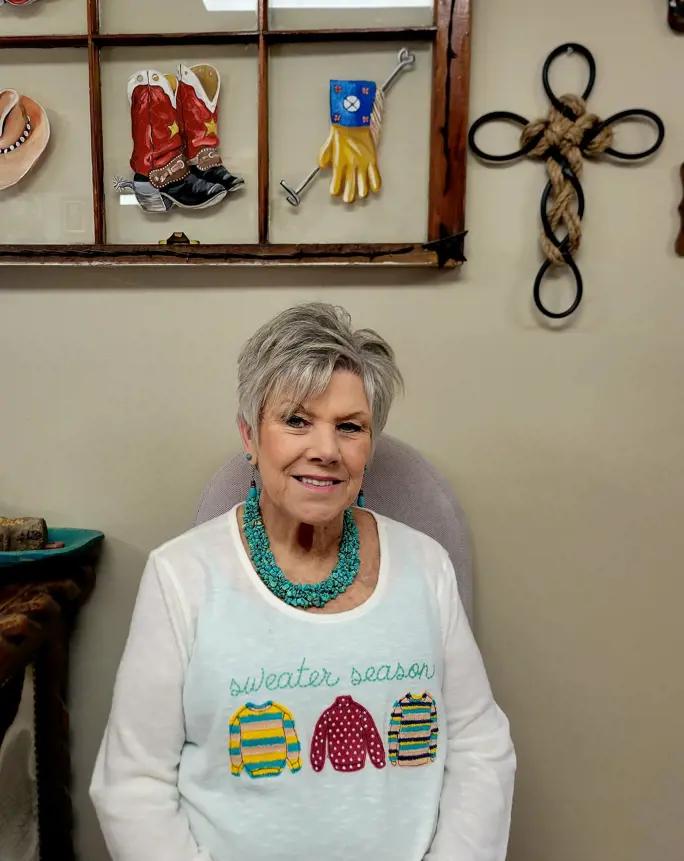Property
Beds
4
Full Baths
2
1/2 Baths
None
Year Built
2025
Sq.Footage
2,450
Beautiful new construction home in one of Greenbrier's newest subdivisions. Enjoy high speed fiber internet here! Huge living room with an electric fireplace and built in shelving surrounding the fireplace. The kitchen is a dream with expansive countertops, plenty of cabinets and the amazing hidden pantry. The laundry room joins the primary closet which circles through to the primary bathroom. In the primary bath is a custom tile shower, soaking tub and dual vanities. Lockers located as you come in from the garage with lots of extra storage. Luxury vinyl flooring throughout with granite countertops in kitchen and bathrooms. The back porch is large with great views! Come see this home today!
Features & Amenities
Interior
-
Other Interior Features
Breakfast Bar, Walk-In Closet(s), Pantry
-
Total Bedrooms
4
-
Bathrooms
2
-
Cooling YN
YES
-
Cooling
Central Air, Ceiling Fan(s)
-
Heating YN
YES
-
Heating
Electric, Central
-
Pet friendly
N/A
Exterior
-
Garage
Yes
-
Garage spaces
2
-
Construction Materials
Brick
-
Parking
Garage Door Opener
-
Patio and Porch Features
Porch
-
Pool
No
Area & Lot
-
Lot Features
Level
-
Lot Size(acres)
1.0
-
Property Type
Residential
-
Property Sub Type
Single Family Residence
-
Architectural Style
Traditional
Price
-
Sales Price
$459,900
-
Sq. Footage
2, 450
-
Price/SqFt
$187
HOA
-
Association
No
School District
-
Elementary School
N/A
-
Middle School
N/A
-
High School
N/A
Property Features
-
Stories
1
-
Sewer
Septic Tank
-
Water Source
Public
Schedule a Showing
Showing scheduled successfully.
Mortgage calculator
Estimate your monthly mortgage payment, including the principal and interest, property taxes, and HOA. Adjust the values to generate a more accurate rate.
Your payment
Principal and Interest:
$
Property taxes:
$
HOA fees:
$
Total loan payment:
$
Total interest amount:
$
Location
County
Faulkner
Elementary School
Middle School
High School
Listing Courtesy of Laura Davis , RE/MAX Elite Conway Branch
RealHub Information is provided exclusively for consumers' personal, non-commercial use, and it may not be used for any purpose other than to identify prospective properties consumers may be interested in purchasing. All information deemed reliable but not guaranteed and should be independently verified. All properties are subject to prior sale, change or withdrawal. RealHub website owner shall not be responsible for any typographical errors, misinformation, misprints and shall be held totally harmless.

REALTOR®
LuraKitchens
Call Lura today to schedule a private showing.

* Listings on this website come from the FMLS IDX Compilation and may be held by brokerage firms other than the owner of this website. The listing brokerage is identified in any listing details. Information is deemed reliable but is not guaranteed. If you believe any FMLS listing contains material that infringes your copyrighted work please click here to review our DMCA policy and learn how to submit a takedown request.© 2024 FMLS.




























































