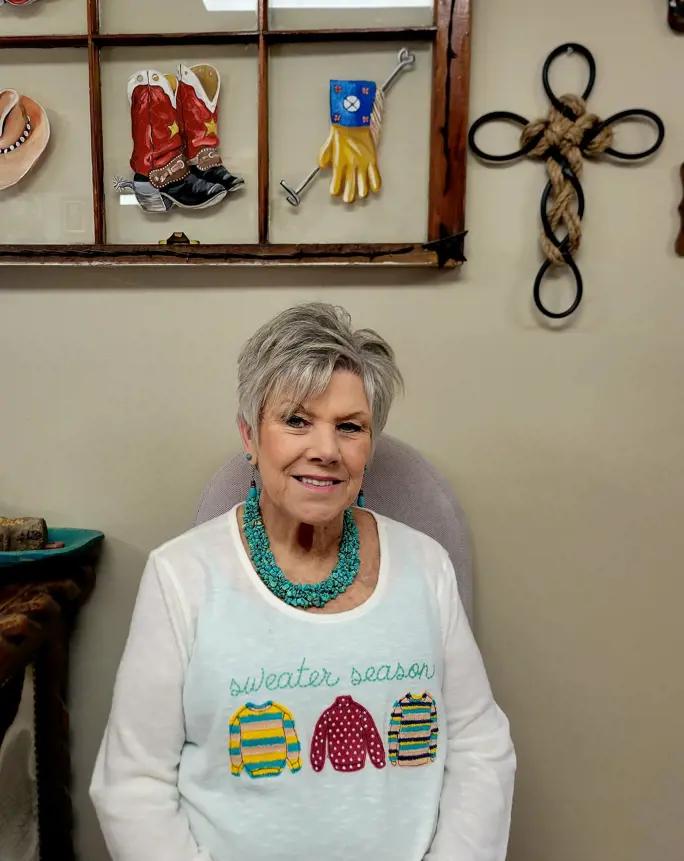Property
Beds
4
Full Baths
2
1/2 Baths
2
Year Built
1980
Sq.Footage
3,346
Welcome to beautifully updated 139 Eldorado Drive. This classic traditional home combines timeless charm with modern luxury. Spacious living, dining, kitchen, den/sunroom, office, laundry and half bath on main level. Upstairs features nice primary suite and three additional bedrooms with hall bath recently renovated to be a spa like wet room (2025). Stunning hardwood flooring on main level and brand new LVP upstairs (2025). The kitchen has been thoughtfully updated and has new dishwasher, microwave and refrigerator (2024, conveys). Designer finishes throughout. Step outside to your own private oasis: park-like backyard overlooking serene natural greenspace, gorgeous swimming pool (saltwater) with new liner (2024) and heater, luxurious hot tub spa (2025, conveys), outdoor rock fireplace, stylish cabana/pool house with half bath. Additional upgrades include a new roof (2025), custom landscaping, and an EV charging outlet in the garage. Whole house generator (2024). With abundant natural light, generous floorplan that is perfect for family living and entertaining, this is a truly exceptional home you must see to believe! *Agents please see remarks.*
Features & Amenities
Interior
-
Other Interior Features
Breakfast Bar, Eat-in Kitchen, Bar, Walk-In Closet(s), Wet Bar, Pantry
-
Total Bedrooms
4
-
Bathrooms
2
-
1/2 Bathrooms
2
-
Cooling YN
YES
-
Cooling
Central Air, Ceiling Fan(s)
-
Heating YN
YES
-
Heating
Central, Natural Gas, Zoned
Exterior
-
Garage
Yes
-
Garage spaces
2
-
Construction Materials
Frame
-
Parking
Garage Door Opener
-
Patio and Porch Features
Deck, Patio
-
Pool
Yes
-
Pool Features
Outdoor Pool, In Ground
Area & Lot
-
Lot Features
Cleared, Level
-
Lot Size(acres)
0.45
-
Property Type
Residential
-
Property Sub Type
Single Family Residence
-
Architectural Style
Traditional
Price
-
Sales Price
$585,500
-
Tax Amount
4154.0
-
Sq. Footage
3, 346
-
Price/SqFt
$174
HOA
-
Association
No
School District
-
Elementary School
Fulbright
-
Middle School
Pinnacle View
-
High School
Little Rock West
Property Features
-
Stories
2
-
Sewer
Public Sewer
-
Water Source
Public
Schedule a Showing
Showing scheduled successfully.
Mortgage calculator
Estimate your monthly mortgage payment, including the principal and interest, property taxes, and HOA. Adjust the values to generate a more accurate rate.
Your payment
Principal and Interest:
$
Property taxes:
$
HOA fees:
$
Total loan payment:
$
Total interest amount:
$
Location
County
Pulaski
Elementary School
Fulbright
Middle School
Pinnacle View
High School
Little Rock West
Listing Courtesy of Catherine Langley , Janet Jones Company
RealHub Information is provided exclusively for consumers' personal, non-commercial use, and it may not be used for any purpose other than to identify prospective properties consumers may be interested in purchasing. All information deemed reliable but not guaranteed and should be independently verified. All properties are subject to prior sale, change or withdrawal. RealHub website owner shall not be responsible for any typographical errors, misinformation, misprints and shall be held totally harmless.

REALTOR®
LuraKitchens
Call Lura today to schedule a private showing.

* Listings on this website come from the FMLS IDX Compilation and may be held by brokerage firms other than the owner of this website. The listing brokerage is identified in any listing details. Information is deemed reliable but is not guaranteed. If you believe any FMLS listing contains material that infringes your copyrighted work please click here to review our DMCA policy and learn how to submit a takedown request.© 2024 FMLS.




























































