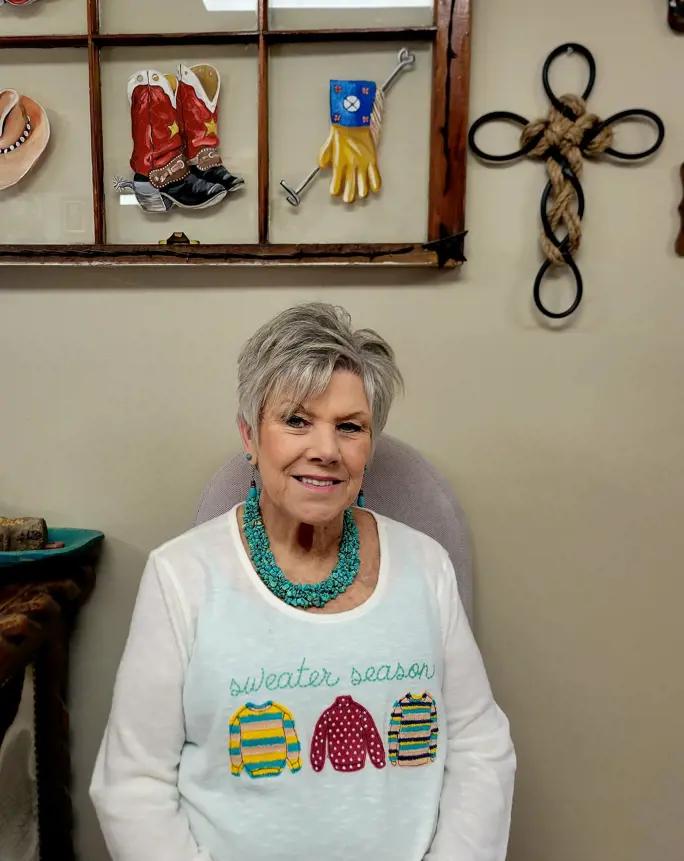Traditional, Contemporary
61 Malaga Way
Hot Springs Village , AR 71909
MLS#: 25034612
$309,000

Property
Beds
3
Full Baths
2
1/2 Baths
1
Year Built
1976
Sq.Footage
2,245
Step into this beautifully updated 3-bedroom, 2.5-bathroom home and you will instantly know you have found "the one!" Inside, you’ll find a fully renovated interior featuring a sleek modern kitchen, updated bathrooms, new flooring, stunning light fixtures, and fresh paint throughout. Vaulted ceilings and a beautiful wood-burning fireplace anchor the living room, creating a cozy, yet sophisticated atmosphere. Off the back of the home, the sunroom provides gorgeous natural light and will have you ready to relax and unwind. The tranquil backyard is a true retreat, complete with a charming bridge and peaceful winter views of the DeSoto Golf Course. Exterior upgrades—including a newer roof, HVAC system, and french drains—ensure lasting comfort and peace of mind. Whether you’re entertaining or unwinding, this home offers the perfect balance of modern updates and natural beauty in one of Arkansas’s most desirable communities! Schedule your showing today!!
Features & Amenities
Interior
-
Other Interior Features
Walk-In Closet(s), Vaulted Ceiling(s)
-
Total Bedrooms
3
-
Bathrooms
2
-
1/2 Bathrooms
1
-
Cooling YN
YES
-
Cooling
Central Air, Ceiling Fan(s)
-
Heating YN
YES
-
Heating
Central, Natural Gas
Exterior
-
Garage
Yes
-
Garage spaces
2
-
Construction Materials
Frame
-
Patio and Porch Features
Patio, Porch
-
Pool
No
Area & Lot
-
Lot Features
Level, Sloped
-
Lot Size(acres)
0.24
-
Property Type
Residential
-
Property Sub Type
Single Family Residence
-
Architectural Style
Traditional, Contemporary
Price
-
Sales Price
$309,000
-
Tax Amount
447.0
-
Sq. Footage
2, 245
-
Price/SqFt
$137
HOA
-
Association
YES
-
Association Fee
$113
-
Association Fee Frequency
Monthly
-
Association Fee Includes
N/A
School District
-
Elementary School
N/A
-
Middle School
N/A
-
High School
N/A
Property Features
-
Sewer
Public Sewer
-
Water Source
Public
Schedule a Showing
Showing scheduled successfully.
Mortgage calculator
Estimate your monthly mortgage payment, including the principal and interest, property taxes, and HOA. Adjust the values to generate a more accurate rate.
Your payment
Principal and Interest:
$
Property taxes:
$
HOA fees:
$
Total loan payment:
$
Total interest amount:
$
Location
County
Garland
Elementary School
Middle School
High School
Listing Courtesy of Erika Peters , Michele Phillips & Co. Realtors
RealHub Information is provided exclusively for consumers' personal, non-commercial use, and it may not be used for any purpose other than to identify prospective properties consumers may be interested in purchasing. All information deemed reliable but not guaranteed and should be independently verified. All properties are subject to prior sale, change or withdrawal. RealHub website owner shall not be responsible for any typographical errors, misinformation, misprints and shall be held totally harmless.

REALTOR®
LuraKitchens
Call Lura today to schedule a private showing.

* Listings on this website come from the FMLS IDX Compilation and may be held by brokerage firms other than the owner of this website. The listing brokerage is identified in any listing details. Information is deemed reliable but is not guaranteed. If you believe any FMLS listing contains material that infringes your copyrighted work please click here to review our DMCA policy and learn how to submit a takedown request.© 2024 FMLS.























































