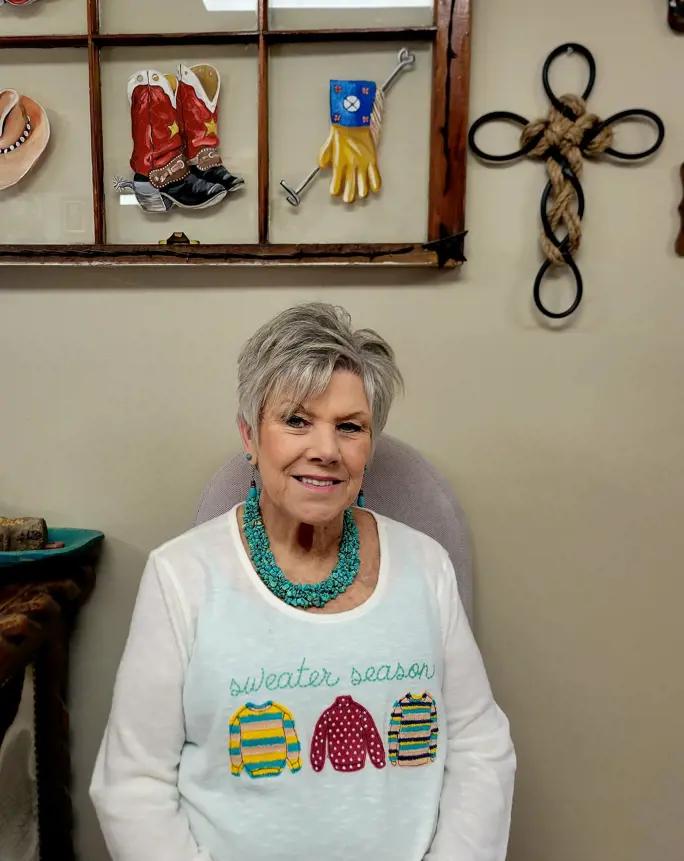Property
Beds
3
Full Baths
2
1/2 Baths
None
Year Built
1920
Sq.Footage
1,793
Charming Hillcrest Home walkable to local shops and Restaurants! This cozy and inviting 3-bedroom, 2-bath home welcomes you with a classic front porch and warm character throughout. Inside, you’ll find 1,793 sq. ft. of living space across two stories, including a spacious dining room, convenient laundry room, and an eat-in kitchen perfect for everyday meals. The home offers two large walk-in closets & custom black out window treatments in select rooms. Connected by a breezeway is a 1,706 sq. ft. unfinished structure that’s already framed, roofed, equipped with electricity, and fitted with low-E windows. Lower level attached garage,3 add covered parking places, and decks that overlook back and side yard. Keep this space as oversized storage or unlock its incredible potential—create a private home office, guest quarters, multigenerational living space, or even expand the primary residence with a luxurious suite, second living area, or game room. 220 V for RV or Electric car charge. The opportunities are truly endless. Ideally located near hospitals, restaurants, and shopping, this Hillcrest property offers both convenience and flexibility to fit your lifestyle needs. See Remarks
Features & Amenities
Interior
-
Other Interior Features
Eat-in Kitchen, Walk-In Closet(s)
-
Total Bedrooms
3
-
Bathrooms
2
-
Cooling YN
YES
-
Cooling
Central Air
-
Heating YN
YES
-
Heating
Central, Natural Gas
Exterior
-
Garage
No
-
Parking
Garage Door Opener
-
Patio and Porch Features
Deck, Porch
-
Pool
No
Area & Lot
-
Lot Features
Corner Lot, Level
-
Lot Size(acres)
0.16
-
Property Type
Residential
-
Property Sub Type
Single Family Residence
-
Architectural Style
Traditional
Price
-
Sales Price
$365,000
-
Tax Amount
3875.52
-
Sq. Footage
1, 793
-
Price/SqFt
$203
HOA
-
Association
No
School District
-
Elementary School
N/A
-
Middle School
N/A
-
High School
N/A
Property Features
-
Stories
2
-
Sewer
Public Sewer
-
Water Source
Public
Schedule a Showing
Showing scheduled successfully.
Mortgage calculator
Estimate your monthly mortgage payment, including the principal and interest, property taxes, and HOA. Adjust the values to generate a more accurate rate.
Your payment
Principal and Interest:
$
Property taxes:
$
HOA fees:
$
Total loan payment:
$
Total interest amount:
$
Location
County
Pulaski
Elementary School
Middle School
High School
Listing Courtesy of Marybeth Dockery , Charlotte John Company (Little Rock)
RealHub Information is provided exclusively for consumers' personal, non-commercial use, and it may not be used for any purpose other than to identify prospective properties consumers may be interested in purchasing. All information deemed reliable but not guaranteed and should be independently verified. All properties are subject to prior sale, change or withdrawal. RealHub website owner shall not be responsible for any typographical errors, misinformation, misprints and shall be held totally harmless.

REALTOR®
LuraKitchens
Call Lura today to schedule a private showing.

* Listings on this website come from the FMLS IDX Compilation and may be held by brokerage firms other than the owner of this website. The listing brokerage is identified in any listing details. Information is deemed reliable but is not guaranteed. If you believe any FMLS listing contains material that infringes your copyrighted work please click here to review our DMCA policy and learn how to submit a takedown request.© 2024 FMLS.




















































