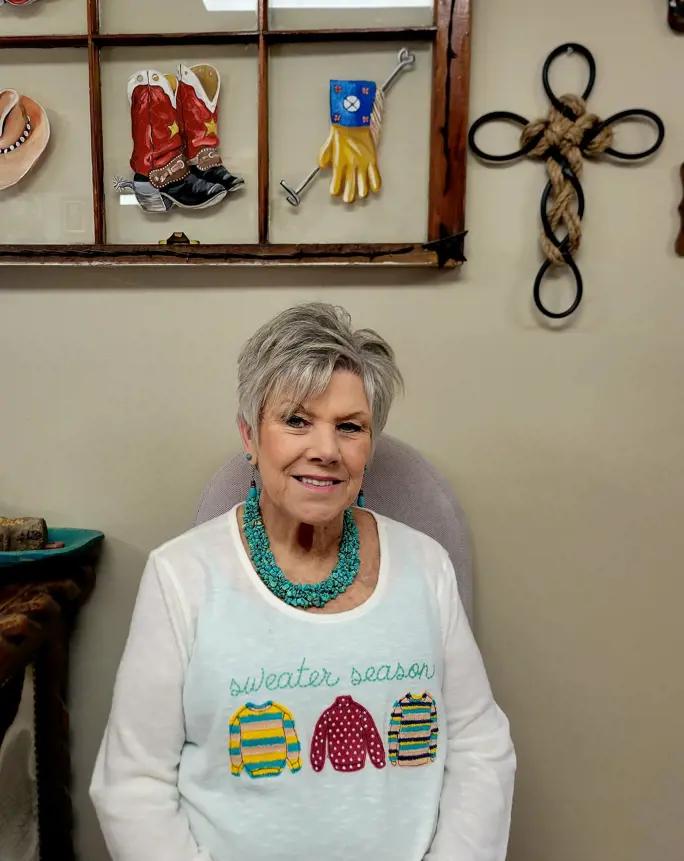Property
Beds
4
Full Baths
3
1/2 Baths
None
Year Built
2024
Sq.Footage
2,515
This stunning new construction home offers 4 spacious bedrooms and 3 beautifully designed bathrooms. The luxurious master suite features generous space, a private en-suite bathroom, and convenient access to the laundry room. The chef's kitchen is a standout with ample storage, an abundance of counter space, and high-end finishes perfect for cooking and entertaining. Enjoy lake views from various rooms and the outdoor space, creating a serene backdrop to your everyday living. Additional highlights include a 2-car garage and modern finishes throughout. Don’t miss the chance to own this exceptional home with style, comfort, and breathtaking views.
Features & Amenities
Interior
-
Other Interior Features
Breakfast Bar, Walk-In Closet(s), Pantry
-
Total Bedrooms
4
-
Bathrooms
3
-
Cooling YN
YES
-
Cooling
Central Air, Ceiling Fan(s)
-
Heating YN
YES
-
Heating
Central, Natural Gas
-
Pet friendly
N/A
Exterior
-
Garage
Yes
-
Garage spaces
2
-
Construction Materials
Brick
-
Patio and Porch Features
Patio
-
Pool
No
-
View
Lake
Area & Lot
-
Lot Features
Level
-
Lot Size(acres)
0.33
-
Property Type
Residential
-
Property Sub Type
Single Family Residence
-
Architectural Style
Traditional
Price
-
Sales Price
$482,500
-
Tax Amount
4000.0
-
Sq. Footage
2, 515
-
Price/SqFt
$191
HOA
-
Association
YES
-
Association Fee
$54
-
Association Fee Frequency
Monthly
-
Association Fee Includes
N/A
School District
-
Elementary School
N/A
-
Middle School
N/A
-
High School
N/A
Property Features
-
Stories
1
-
Sewer
Public Sewer
-
Water Source
Public
Schedule a Showing
Showing scheduled successfully.
Mortgage calculator
Estimate your monthly mortgage payment, including the principal and interest, property taxes, and HOA. Adjust the values to generate a more accurate rate.
Your payment
Principal and Interest:
$
Property taxes:
$
HOA fees:
$
Total loan payment:
$
Total interest amount:
$
Location
County
Saline
Elementary School
Middle School
High School
Listing Courtesy of Denise Hipskind , IRealty Arkansas - Benton
RealHub Information is provided exclusively for consumers' personal, non-commercial use, and it may not be used for any purpose other than to identify prospective properties consumers may be interested in purchasing. All information deemed reliable but not guaranteed and should be independently verified. All properties are subject to prior sale, change or withdrawal. RealHub website owner shall not be responsible for any typographical errors, misinformation, misprints and shall be held totally harmless.

REALTOR®
LuraKitchens
Call Lura today to schedule a private showing.

* Listings on this website come from the FMLS IDX Compilation and may be held by brokerage firms other than the owner of this website. The listing brokerage is identified in any listing details. Information is deemed reliable but is not guaranteed. If you believe any FMLS listing contains material that infringes your copyrighted work please click here to review our DMCA policy and learn how to submit a takedown request.© 2024 FMLS.




















































