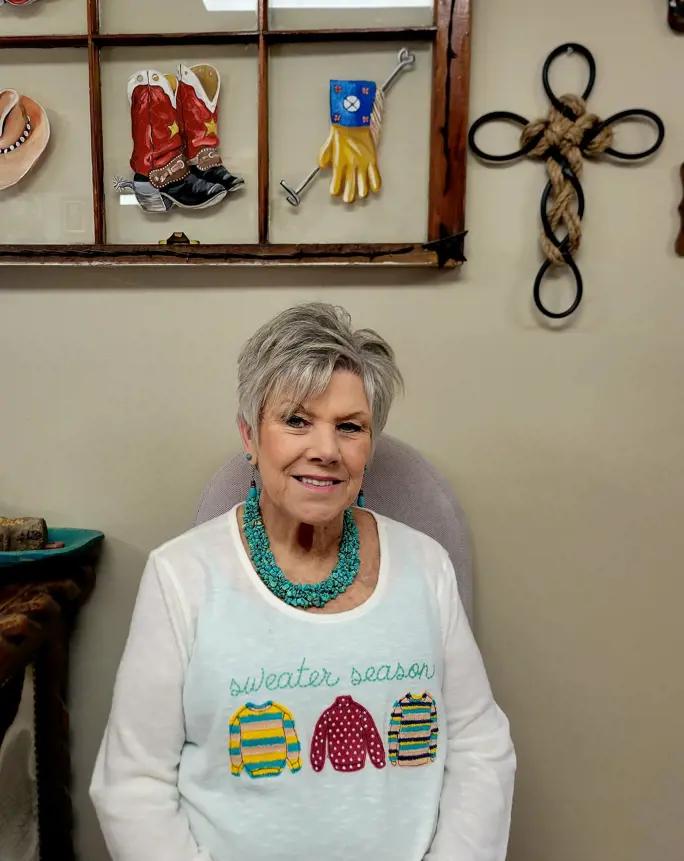Property
Beds
3
Full Baths
2
1/2 Baths
1
Year Built
2022
Sq.Footage
2,191
Welcome to 1121 Essex Drive — a thoughtfully designed, energy-smart home in Olde Salem Township, one of Benton’s most intentional neighborhoods. Where neighbors gather at the community garden, kids bike to the clubhouse pool, and the evening breeze carries more than fresh air — it carries the comfort of belonging. Inside, the home is quietly brilliant — filled with sunlight, high-quality finishes, and upgrades made for living. Quartz countertops. Soft-close Italian cabinetry. A coffered ceiling adds warmth and depth. Behind the walls, foam-encapsulated insulation and a conditioned attic keep air cleaner, bills lower, and life quieter. A split floorplan places two guest bedrooms at the front and a spacious primary suite at the back with a walk-in closet and stunning bath with dual vanities and shower. Outside, the covered patio and fenced yard offer freedom for families and right-sizers. The community sets this apart: green space, walking paths, butterfly gardens, and energy-conscious design. Built not just to impress, but to serve — your health, values, lifestyle. Whether right-sizing, relocating, or starting fresh, this home isn’t just another move. It’s a better way to live.
Features & Amenities
Interior
-
Other Interior Features
Pantry
-
Total Bedrooms
3
-
Bathrooms
2
-
1/2 Bathrooms
1
-
Cooling YN
YES
-
Cooling
Central Air
-
Heating YN
YES
-
Heating
Central
Exterior
-
Garage
Yes
-
Garage spaces
3
-
Construction Materials
Brick
-
Pool
No
Area & Lot
-
Lot Features
Level
-
Lot Size(acres)
0.25
-
Property Type
Residential
-
Property Sub Type
Single Family Residence
-
Architectural Style
Traditional
Price
-
Sales Price
$389,900
-
Tax Amount
3612.0
-
Sq. Footage
2, 191
-
Price/SqFt
$177
HOA
-
Association
No
School District
-
Elementary School
N/A
-
Middle School
N/A
-
High School
N/A
Property Features
-
Stories
1
-
Sewer
Public Sewer
-
Water Source
Public
Schedule a Showing
Showing scheduled successfully.
Mortgage calculator
Estimate your monthly mortgage payment, including the principal and interest, property taxes, and HOA. Adjust the values to generate a more accurate rate.
Your payment
Principal and Interest:
$
Property taxes:
$
HOA fees:
$
Total loan payment:
$
Total interest amount:
$
Location
County
Saline
Elementary School
Middle School
High School
Listing Courtesy of Ryan Stephens , Engel & Volkers
RealHub Information is provided exclusively for consumers' personal, non-commercial use, and it may not be used for any purpose other than to identify prospective properties consumers may be interested in purchasing. All information deemed reliable but not guaranteed and should be independently verified. All properties are subject to prior sale, change or withdrawal. RealHub website owner shall not be responsible for any typographical errors, misinformation, misprints and shall be held totally harmless.

REALTOR®
LuraKitchens
Call Lura today to schedule a private showing.

* Listings on this website come from the FMLS IDX Compilation and may be held by brokerage firms other than the owner of this website. The listing brokerage is identified in any listing details. Information is deemed reliable but is not guaranteed. If you believe any FMLS listing contains material that infringes your copyrighted work please click here to review our DMCA policy and learn how to submit a takedown request.© 2024 FMLS.













































