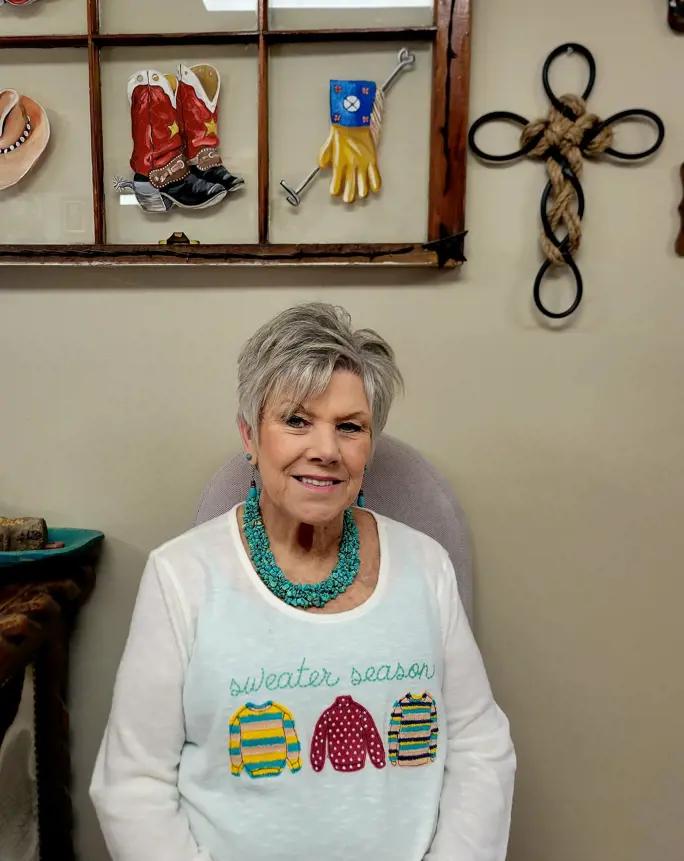Property
Beds
4
Full Baths
3
1/2 Baths
None
Year Built
1985
Sq.Footage
2,985
Welcome home to this beautifully updated 4-bedroom, 3-bathroom retreat set on 1.89 peaceful acres in the sought-after White Hall School District. Step inside and you’ll be greeted by new hardwood floors, a soaring vaulted ceiling, and warm wood beam accents in the spacious living area. The kitchen offers both function and flow, featuring a breakfast bar and plenty of space for a full dining table. Just off the kitchen, the oversized primary suite (approx. 18x30!) is truly a sanctuary, with private patio access ideal for slow mornings or sunset evenings. The ensuite bath has been completely remodeled, bringing a touch of modern luxury to your everyday routine. With two HVAC systems and two water heaters, this home is designed for maximum comfort and efficiency year-round. Outside, you’ll love the mostly cleared, shaded yard, perfect for play, gardening, or relaxing under the mature trees. Almost fully remodeled. Ask for the full list of updates! Don’t wait to tour this one! It’s the kind of property that feels like home the moment you walk in. Seller is offering $10,000 for Buyer's closing costs or rate buy-down!
Features & Amenities
Interior
-
Other Interior Features
Breakfast Bar, Eat-in Kitchen, Walk-In Closet(s)
-
Total Bedrooms
4
-
Bathrooms
3
-
Cooling YN
YES
-
Cooling
Central Air
Exterior
-
Garage
Yes
-
Garage spaces
2
-
Construction Materials
Brick
-
Patio and Porch Features
Patio
-
Pool
No
Area & Lot
-
Lot Features
Level
-
Lot Size(acres)
1.89
-
Property Type
Residential
-
Property Sub Type
Single Family Residence
-
Architectural Style
Traditional
Price
-
Sales Price
$344,000
-
Tax Amount
2472.0
-
Sq. Footage
2, 985
-
Price/SqFt
$115
HOA
-
Association
No
School District
-
Elementary School
N/A
-
Middle School
N/A
-
High School
N/A
Property Features
-
Stories
1
-
Water Source
Public
Schedule a Showing
Showing scheduled successfully.
Mortgage calculator
Estimate your monthly mortgage payment, including the principal and interest, property taxes, and HOA. Adjust the values to generate a more accurate rate.
Your payment
Principal and Interest:
$
Property taxes:
$
HOA fees:
$
Total loan payment:
$
Total interest amount:
$
Location
County
Jefferson
Elementary School
Middle School
High School
Listing Courtesy of Brandi Henderson , RE/MAX Elite Saline County
RealHub Information is provided exclusively for consumers' personal, non-commercial use, and it may not be used for any purpose other than to identify prospective properties consumers may be interested in purchasing. All information deemed reliable but not guaranteed and should be independently verified. All properties are subject to prior sale, change or withdrawal. RealHub website owner shall not be responsible for any typographical errors, misinformation, misprints and shall be held totally harmless.

REALTOR®
LuraKitchens
Call Lura today to schedule a private showing.

* Listings on this website come from the FMLS IDX Compilation and may be held by brokerage firms other than the owner of this website. The listing brokerage is identified in any listing details. Information is deemed reliable but is not guaranteed. If you believe any FMLS listing contains material that infringes your copyrighted work please click here to review our DMCA policy and learn how to submit a takedown request.© 2024 FMLS.















