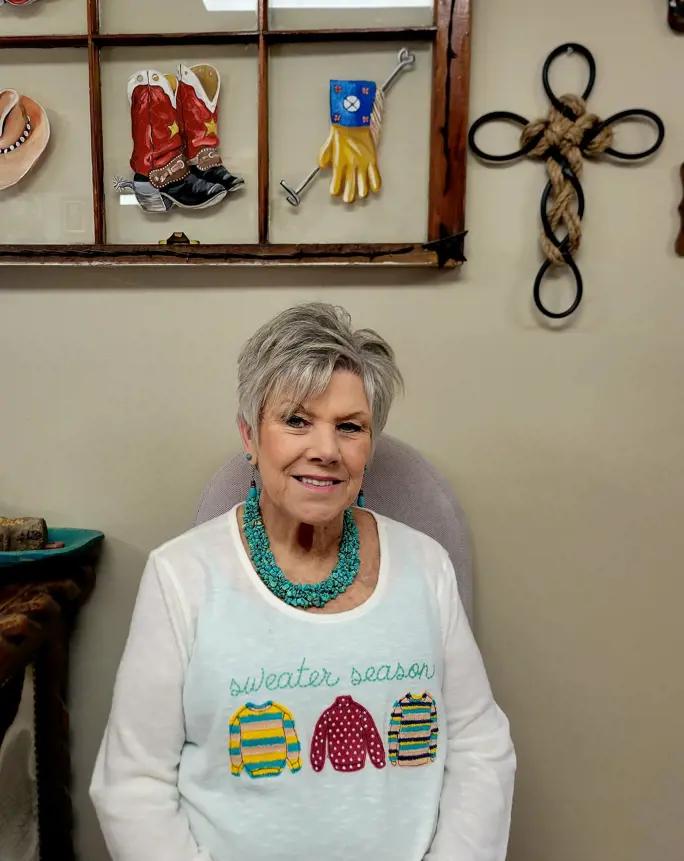Property
Beds
3
Full Baths
2
1/2 Baths
None
Year Built
1926
Sq.Footage
3,541
This Historic Colonial Revival treasure, the Irving House, built in 1926 and listed on the National Register of Historic Places. This remarkable home blends rich architectural details with thoughtful modern updates, creating a warm and inviting space filled with character. A gracious foyer welcomes you into the home, leading to a formal dining room and a spacious living room anchored by a charming fireplace. Sunlight pours into the bright sunroom, while a cozy home office with its own fireplace offers the perfect space for work or reading. The eat-in kitchen provides a comfortable setting for everyday meals and entertaining. Upstairs, you’ll find three bedrooms and two bathrooms, including a large walk-in closet that adds modern convenience to historic charm. Recent updates: HVAC system (2016) Water heater & dishwasher (2018) Gas stove top (2023) New roof (2019) Solar panels (2020) Updated plumbing (2023). The property also features a detached two-car garage and an unfinished mother-in-law suite, man cave, or hobby room that is ready to be transformed. From the preserved historic character to the upgraded systems, this home offers a unique opportunity to own a piece of history.
Features & Amenities
Interior
-
Total Bedrooms
3
-
Bathrooms
2
-
Basement YN
YES
-
Cooling YN
YES
-
Cooling
Central Air
-
Heating YN
YES
-
Heating
Central, Natural Gas
Exterior
-
Garage
Yes
-
Garage spaces
2
-
Construction Materials
Brick
-
Parking
Detached
-
Pool
No
Area & Lot
-
Lot Features
Level, Sloped
-
Lot Size(acres)
0.42
-
Property Type
Residential
-
Property Sub Type
Single Family Residence
-
Architectural Style
Victorian, Other (see remarks)
Price
-
Sales Price
$375,000
-
Tax Amount
2735.0
-
Sq. Footage
3, 541
-
Price/SqFt
$105
HOA
-
Association
No
School District
-
Elementary School
N/A
-
Middle School
N/A
-
High School
N/A
Property Features
-
Stories
2
-
Sewer
Public Sewer
-
Water Source
Public
Schedule a Showing
Showing scheduled successfully.
Mortgage calculator
Estimate your monthly mortgage payment, including the principal and interest, property taxes, and HOA. Adjust the values to generate a more accurate rate.
Your payment
Principal and Interest:
$
Property taxes:
$
HOA fees:
$
Total loan payment:
$
Total interest amount:
$
Location
County
Conway
Elementary School
Middle School
High School
Listing Courtesy of Carole DeLaney , CD Real Estate Group
RealHub Information is provided exclusively for consumers' personal, non-commercial use, and it may not be used for any purpose other than to identify prospective properties consumers may be interested in purchasing. All information deemed reliable but not guaranteed and should be independently verified. All properties are subject to prior sale, change or withdrawal. RealHub website owner shall not be responsible for any typographical errors, misinformation, misprints and shall be held totally harmless.

REALTOR®
LuraKitchens
Call Lura today to schedule a private showing.

* Listings on this website come from the FMLS IDX Compilation and may be held by brokerage firms other than the owner of this website. The listing brokerage is identified in any listing details. Information is deemed reliable but is not guaranteed. If you believe any FMLS listing contains material that infringes your copyrighted work please click here to review our DMCA policy and learn how to submit a takedown request.© 2024 FMLS.



















































