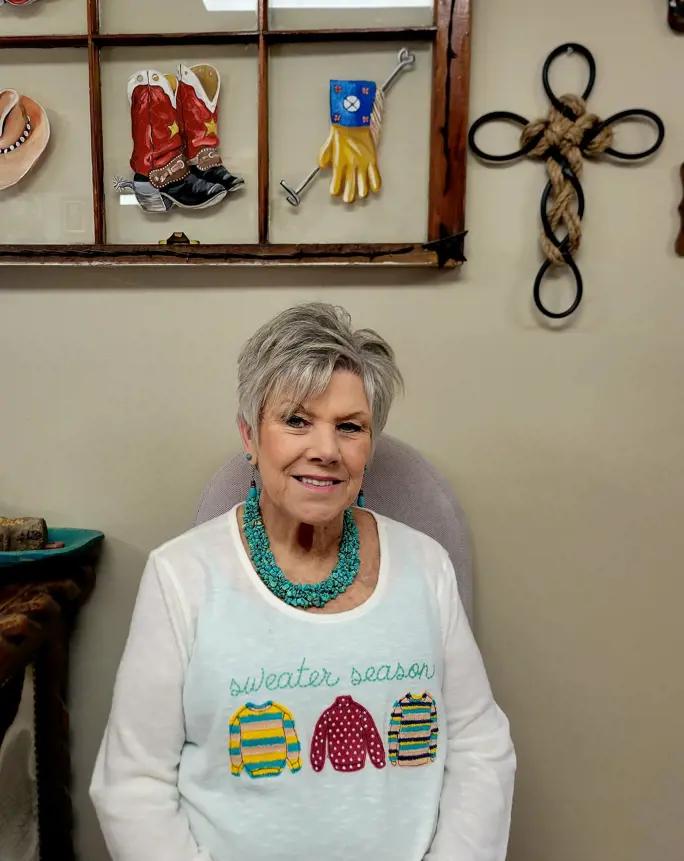Property
Beds
4
Full Baths
3
1/2 Baths
None
Year Built
2023
Sq.Footage
3,850
This stunning 3,850-square-foot home offers the perfect blend of space, comfort, and natural beauty. Nestled on over 2 acres of land—one acre of which is professionally sodded—it provides both privacy and room to enjoy the outdoors. The wooded backyard creates a serene setting, ideal for relaxing or entertaining. Inside, the home features four spacious bedrooms and three full bathrooms, with two bedrooms conveniently located on the entry level—perfect for multi-generational living or guest accommodations. The open-concept layout highlights generous living areas filled with natural light, and high-end finishes throughout. A highlight of the property is the 800-square-foot heated and cooled walk-out basement with patio, offering versatile space for a gym, or home office. The three-car garage provides ample storage and convenience for vehicles, tools, and outdoor equipment. Whether you're enjoying the expansive green lawn, hosting gatherings in the spacious living areas, or the peaceful wooded backdrop, this home is thoughtfully designed for both comfort and functionality. Ideal for families or anyone seeking space, privacy, and quality craftsmanship in a beautiful natural setting.
Features & Amenities
Interior
-
Other Interior Features
Eat-in Kitchen, Breakfast Bar, Walk-In Closet(s), Pantry
-
Total Bedrooms
4
-
Bathrooms
3
-
Basement YN
YES
-
Cooling YN
YES
-
Cooling
Central Air, Ceiling Fan(s)
-
Heating YN
YES
-
Heating
Electric, Central, Heat Pump, Zoned
Exterior
-
Garage
Yes
-
Garage spaces
3
-
Construction Materials
Brick, Frame
-
Parking
Garage Door Opener
-
Patio and Porch Features
Deck, Patio
-
Pool
No
Area & Lot
-
Lot Features
Cleared, Sloped, Wooded
-
Lot Size(acres)
2.16
-
Property Type
Residential
-
Property Sub Type
Single Family Residence
-
Architectural Style
Traditional
Price
-
Sales Price
$689,000
-
Tax Amount
3815.65
-
Sq. Footage
3, 850
-
Price/SqFt
$178
HOA
-
Association
No
School District
-
Elementary School
N/A
-
Middle School
N/A
-
High School
N/A
Property Features
-
Stories
2
-
Sewer
Septic Tank
-
Water Source
Public
Schedule a Showing
Showing scheduled successfully.
Mortgage calculator
Estimate your monthly mortgage payment, including the principal and interest, property taxes, and HOA. Adjust the values to generate a more accurate rate.
Your payment
Principal and Interest:
$
Property taxes:
$
HOA fees:
$
Total loan payment:
$
Total interest amount:
$
Location
County
Saline
Elementary School
Middle School
High School
Listing Courtesy of Greg Calaway , Baxley-Penfield-Moudy Realtors
RealHub Information is provided exclusively for consumers' personal, non-commercial use, and it may not be used for any purpose other than to identify prospective properties consumers may be interested in purchasing. All information deemed reliable but not guaranteed and should be independently verified. All properties are subject to prior sale, change or withdrawal. RealHub website owner shall not be responsible for any typographical errors, misinformation, misprints and shall be held totally harmless.

REALTOR®
LuraKitchens
Call Lura today to schedule a private showing.

* Listings on this website come from the FMLS IDX Compilation and may be held by brokerage firms other than the owner of this website. The listing brokerage is identified in any listing details. Information is deemed reliable but is not guaranteed. If you believe any FMLS listing contains material that infringes your copyrighted work please click here to review our DMCA policy and learn how to submit a takedown request.© 2024 FMLS.




























































