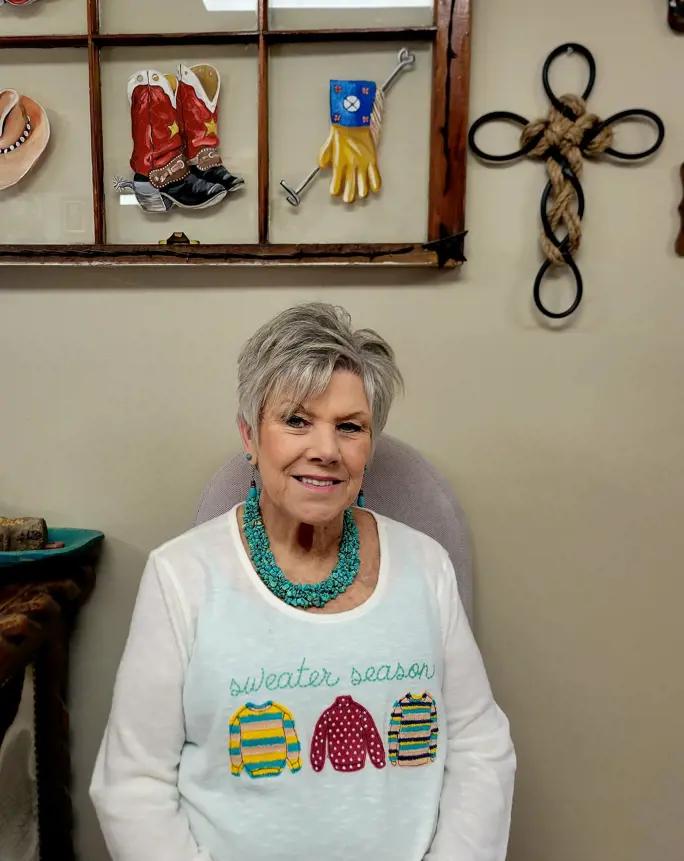Property
Beds
5
Full Baths
4
1/2 Baths
1
Year Built
2021
Sq.Footage
4,033
***Seller offering $10k in buyer concessions to be applied toward buyers closing costs, prepaids, or rate buy-down!!!* Beautiful custom home in the desirable Falstone neighborhood of Chenal! Perfectly positioned to capture stunning views from both the front and back yard, this home has it all. The open living area features hardwood floors and custom built-ins, flowing into a spacious kitchen with high end appliances, double ovens, and abundant storage. The open layout of the kitchen, living room and dining room is perfect for entertaining. The main level includes a gorgeous primary suite with double vanity, soaking tub, walk-in shower, and direct access to the laundry room from the primary closet. A guest suite with private bath is also on the main level. Upstairs offers 3 additional bedrooms, 2 full baths, and a large flex space perfect for a second living area, playroom, or office. Oversized windows throughout let in tons of natural light. The elevated back patio is built for year-round enjoyment with outdoor heaters, fireplace, built-in grill, fridge, and storage—all backing up to green space. Just minutes from top-rated schools, shopping, dining, and trails in West Little Rock
Features & Amenities
Interior
-
Other Interior Features
Breakfast Bar, Eat-in Kitchen, Walk-In Closet(s), Pantry, In-Law Floorplan
-
Total Bedrooms
5
-
Bathrooms
4
-
1/2 Bathrooms
1
-
Cooling YN
YES
-
Cooling
Central Air, Ceiling Fan(s)
-
Heating YN
YES
-
Heating
Central, Natural Gas
Exterior
-
Garage
Yes
-
Garage spaces
3
-
Construction Materials
Brick
-
Parking
Garage Door Opener
-
Patio and Porch Features
Patio, Porch
-
Pool
No
-
View
Mountain(s)
Area & Lot
-
Lot Features
Cleared, Sloped
-
Lot Size(acres)
0.38
-
Property Type
Residential
-
Property Sub Type
Single Family Residence
-
Architectural Style
Traditional
Price
-
Sales Price
$975,000
-
Tax Amount
7823.0
-
Sq. Footage
4, 033
-
Price/SqFt
$241
HOA
-
Association
YES
-
Association Fee
$600
-
Association Fee Frequency
Annually
-
Association Fee Includes
N/A
School District
-
Elementary School
N/A
-
Middle School
N/A
-
High School
N/A
Property Features
-
Stories
2
-
Sewer
Public Sewer
-
Water Source
Public
Schedule a Showing
Showing scheduled successfully.
Mortgage calculator
Estimate your monthly mortgage payment, including the principal and interest, property taxes, and HOA. Adjust the values to generate a more accurate rate.
Your payment
Principal and Interest:
$
Property taxes:
$
HOA fees:
$
Total loan payment:
$
Total interest amount:
$
Location
County
Pulaski
Elementary School
Middle School
High School
Listing Courtesy of Jennifer Meyer Harper , Epic Real Estate
RealHub Information is provided exclusively for consumers' personal, non-commercial use, and it may not be used for any purpose other than to identify prospective properties consumers may be interested in purchasing. All information deemed reliable but not guaranteed and should be independently verified. All properties are subject to prior sale, change or withdrawal. RealHub website owner shall not be responsible for any typographical errors, misinformation, misprints and shall be held totally harmless.

REALTOR®
LuraKitchens
Call Lura today to schedule a private showing.

* Listings on this website come from the FMLS IDX Compilation and may be held by brokerage firms other than the owner of this website. The listing brokerage is identified in any listing details. Information is deemed reliable but is not guaranteed. If you believe any FMLS listing contains material that infringes your copyrighted work please click here to review our DMCA policy and learn how to submit a takedown request.© 2024 FMLS.



























































