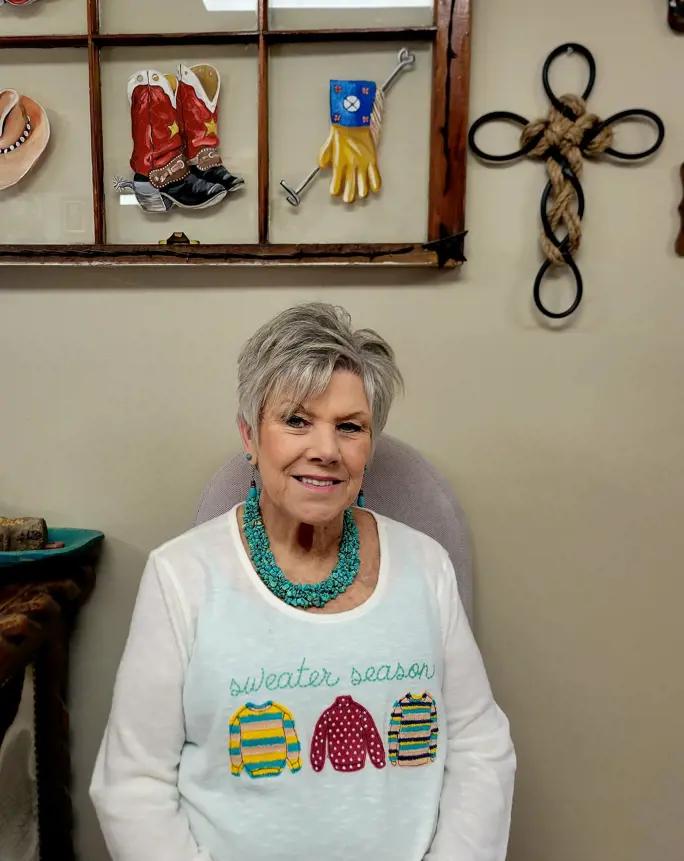Traditional
1513 Del Rey Court
Benton , AR 72019
MLS#: 25029739
$345,000

Property
Beds
4
Full Baths
2
1/2 Baths
None
Year Built
2016
Sq.Footage
1,957
Welcome to your exquisite estate, where luxury meets comfort in this impeccably maintained 4 bedroom, 2 bathroom residence. Step inside to an inviting open-concept living space, where natural light pours in, highlighting the seamless flow between the kitchen, dining, & living areas. The chef’s kitchen boasts sleek stainless steel appliances, abundant cabinetry, & expansive countertops, perfect for culinary creations & entertaining. The expansive pantry offers ample storage & organization. The stunning all-brick gas FP, framed by custom built-ins, serves as the elegant centerpiece of the living space, combining timeless charm with functionality. Retreat to the serene primary suite, offering a spa-like ensuite & generous closet space. Spacious guest rooms provide versatility & comfort. Outside, the meticulously landscaped grounds create a private oasis for relaxation in the expansive fully fenced backyard. Outdoor storage building conveys. Conveniently, right inside the garage is the ultimate "man cave" - 234 sq ft, heated & cooled with electricity! This stunning home offers the perfect balance of sophistication & warmth. New roof '21. Extra concrete added to driveway & patio area.
Features & Amenities
Interior
-
Other Interior Features
Pantry, Walk-In Closet(s), Ceiling Fan(s), Granite Counters, High Speed Internet, Tray Ceiling(s)
-
Total Bedrooms
4
-
Bathrooms
2
-
Basement YN
NO
-
Cooling YN
YES
-
Cooling
Electric, Central Air
-
Heating YN
YES
-
Heating
Electric, Central
-
Pet friendly
N/A
Exterior
-
Garage
Yes
-
Garage spaces
2
-
Construction Materials
Brick
-
Other Exterior Features
Storage
-
Parking
Garage Door Opener, Garage
-
Patio and Porch Features
Patio, Covered
-
Pool
No
Area & Lot
-
Lot Features
Level
-
Lot Size(acres)
0.24
-
Property Type
Residential
-
Property Sub Type
Single Family Residence
-
Architectural Style
Traditional
Price
-
Sales Price
$345,000
-
Tax Amount
2856.0
-
Sq. Footage
1, 957
-
Price/SqFt
$176
HOA
-
Association
No
School District
-
Elementary School
N/A
-
Middle School
N/A
-
High School
N/A
Property Features
-
Stories
1
-
Sewer
Public Sewer
-
Water Source
Public
Schedule a Showing
Showing scheduled successfully.
Mortgage calculator
Estimate your monthly mortgage payment, including the principal and interest, property taxes, and HOA. Adjust the values to generate a more accurate rate.
Your payment
Principal and Interest:
$
Property taxes:
$
HOA fees:
$
Total loan payment:
$
Total interest amount:
$
Location
County
Saline
Elementary School
Middle School
High School
Listing Courtesy of Courtney Stott , Century 21 Parker & Scroggins Realty - Bryant
RealHub Information is provided exclusively for consumers' personal, non-commercial use, and it may not be used for any purpose other than to identify prospective properties consumers may be interested in purchasing. All information deemed reliable but not guaranteed and should be independently verified. All properties are subject to prior sale, change or withdrawal. RealHub website owner shall not be responsible for any typographical errors, misinformation, misprints and shall be held totally harmless.

REALTOR®
Lura Kitchens
Call Lura today to schedule a private showing.

* Listings on this website come from the FMLS IDX Compilation and may be held by brokerage firms other than the owner of this website. The listing brokerage is identified in any listing details. Information is deemed reliable but is not guaranteed. If you believe any FMLS listing contains material that infringes your copyrighted work please click here to review our DMCA policy and learn how to submit a takedown request.© 2024 FMLS.



















































