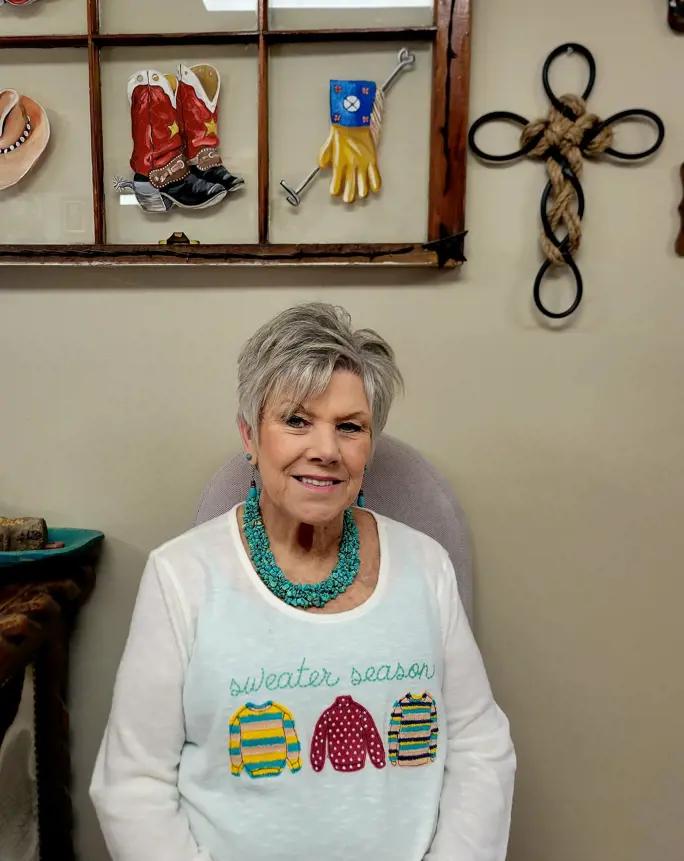Property
Beds
4
Full Baths
2
1/2 Baths
None
Year Built
2023
Sq.Footage
2,250
Stunning home in Prime Location! This beautifully designed 4 bedroom, 2 bath home, built in 2023 is better than new! Step inside to discover an open concept floor plan that connects the living, dining and kitchen areas. The living room has fireplace while the kitchen has an island, plenty of cabinets, an upgraded stove, and a pantry. The primary suite is separated from the other bedrooms. The primary bathroom has separate tub and shower, walk in closet. One of the other bedrooms is very spacious while the other 2 are sized well, all with great closets. Enjoy outdoor living under the covered patio that overlooks the fenced in backyard. Walk-up stairs to the attic is an added bonus you didn't know you needed! Schedule a showing today & experience all this beautiful home has to offer!
Features & Amenities
Interior
-
Other Interior Features
Breakfast Bar, Walk-In Closet(s), Pantry
-
Total Bedrooms
4
-
Bathrooms
2
-
Cooling YN
YES
-
Cooling
Central Air, Ceiling Fan(s)
-
Heating YN
YES
-
Heating
Electric, Central
Exterior
-
Garage
Yes
-
Garage spaces
2
-
Construction Materials
Brick
-
Patio and Porch Features
Patio, Porch
-
Pool
No
Area & Lot
-
Lot Features
Cleared
-
Lot Size(acres)
0.31
-
Property Type
Residential
-
Property Sub Type
Single Family Residence
-
Architectural Style
Traditional
Price
-
Sales Price
$395,000
-
Tax Amount
2176.38
-
Sq. Footage
2, 250
-
Price/SqFt
$175
HOA
-
Association
No
School District
-
Elementary School
N/A
-
Middle School
Cabot South
-
High School
Cabot
Property Features
-
Stories
1
-
Accessibility Features
Therapeutic Whirlpool
-
Sewer
Public Sewer
Schedule a Showing
Showing scheduled successfully.
Mortgage calculator
Estimate your monthly mortgage payment, including the principal and interest, property taxes, and HOA. Adjust the values to generate a more accurate rate.
Your payment
Principal and Interest:
$
Property taxes:
$
HOA fees:
$
Total loan payment:
$
Total interest amount:
$
Location
County
Lonoke
Elementary School
Middle School
Cabot South
High School
Cabot
Listing Courtesy of Rita French , PorchLight Realty
RealHub Information is provided exclusively for consumers' personal, non-commercial use, and it may not be used for any purpose other than to identify prospective properties consumers may be interested in purchasing. All information deemed reliable but not guaranteed and should be independently verified. All properties are subject to prior sale, change or withdrawal. RealHub website owner shall not be responsible for any typographical errors, misinformation, misprints and shall be held totally harmless.

REALTOR®
LuraKitchens
Call Lura today to schedule a private showing.

* Listings on this website come from the FMLS IDX Compilation and may be held by brokerage firms other than the owner of this website. The listing brokerage is identified in any listing details. Information is deemed reliable but is not guaranteed. If you believe any FMLS listing contains material that infringes your copyrighted work please click here to review our DMCA policy and learn how to submit a takedown request.© 2024 FMLS.





























































