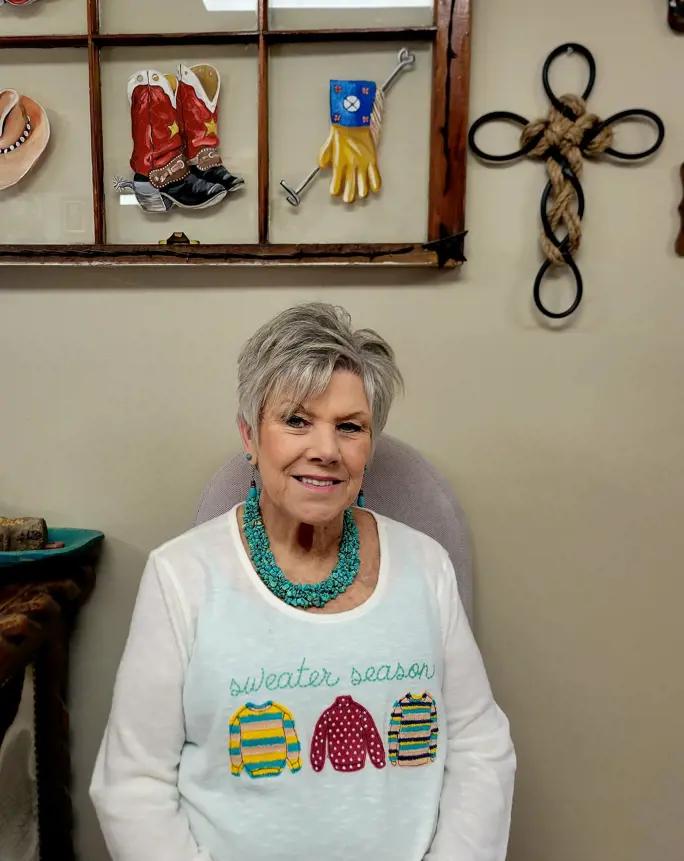Property
Beds
4
Full Baths
2
1/2 Baths
1
Year Built
2025
Sq.Footage
2,800
So many cool features in this 4 bedroom 2.5 bath with a separate office/den and an upstairs bonus room. All of this is on a large lot in one of Cabot's newest Subdivison's. LED accent lighting through out home that sets this house apart from any others. Open floor plan, high end finishes, custom features touch every area of this home, coupled with energy efficient building practices makes for the ultimate home. Kitchen features island waterfall countertops, gas range, large pantry, and LED lighting accents. The Master suite was build for comfort with the oversized bedroom & accent wall with LED lighting. The master bath is your very own spa; Huge custom tile shower, soaking tub & large double vanity, with a massive closet, features tons of space & two built in dressers. The half bath is designed with fun wall paper & tile wall that any guest will love. The back porch is large & ready for entertaining. And so many other features in this home that you have to check out in person!
Features & Amenities
Interior
-
Other Interior Features
Breakfast Bar, Eat-in Kitchen, Walk-In Closet(s), Pantry
-
Total Bedrooms
4
-
Bathrooms
2
-
1/2 Bathrooms
1
-
Cooling YN
YES
-
Cooling
Central Air, Ceiling Fan(s)
-
Heating YN
YES
-
Heating
Central, Natural Gas
Exterior
-
Garage
Yes
-
Garage spaces
2
-
Construction Materials
Brick, Stone
-
Parking
Garage Door Opener
-
Patio and Porch Features
Patio
-
Pool
No
Area & Lot
-
Lot Features
Level
-
Lot Size(acres)
0.3
-
Property Type
Residential
-
Property Sub Type
Single Family Residence
-
Architectural Style
Traditional
Price
-
Sales Price
$529,000
-
Tax Amount
1000.0
-
Sq. Footage
2, 800
-
Price/SqFt
$188
HOA
-
Association
No
School District
-
Elementary School
Southside
-
Middle School
Cabot South
-
High School
Cabot
Property Features
-
Sewer
Public Sewer
Schedule a Showing
Showing scheduled successfully.
Mortgage calculator
Estimate your monthly mortgage payment, including the principal and interest, property taxes, and HOA. Adjust the values to generate a more accurate rate.
Your payment
Principal and Interest:
$
Property taxes:
$
HOA fees:
$
Total loan payment:
$
Total interest amount:
$
Location
County
Lonoke
Elementary School
Southside
Middle School
Cabot South
High School
Cabot
Listing Courtesy of Jamey LaFever , PorchLight Realty
RealHub Information is provided exclusively for consumers' personal, non-commercial use, and it may not be used for any purpose other than to identify prospective properties consumers may be interested in purchasing. All information deemed reliable but not guaranteed and should be independently verified. All properties are subject to prior sale, change or withdrawal. RealHub website owner shall not be responsible for any typographical errors, misinformation, misprints and shall be held totally harmless.

REALTOR®
LuraKitchens
Call Lura today to schedule a private showing.

* Listings on this website come from the FMLS IDX Compilation and may be held by brokerage firms other than the owner of this website. The listing brokerage is identified in any listing details. Information is deemed reliable but is not guaranteed. If you believe any FMLS listing contains material that infringes your copyrighted work please click here to review our DMCA policy and learn how to submit a takedown request.© 2024 FMLS.




























































