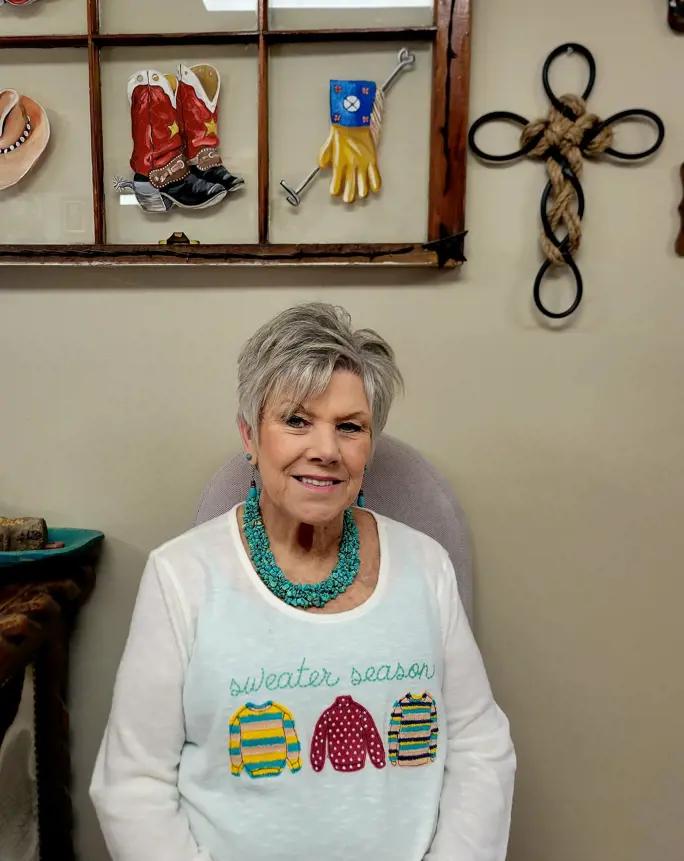Property
Beds
5
Full Baths
5
1/2 Baths
1
Year Built
2025
Sq.Footage
4,416
This unique home is situated on an even more unique lot boasting incredible views of Lake Maumelle and the western mountian range. The front of the lot has a beautiful oak tree that will be inside of the circle drive poured up to the front of the house! This home has a timeless front elevation. The front door leads into a two story foyer with instant views out the back of the home. The entire floor plan was designed for this particular lot and to maximize the views throughout the layout. With almost two acres the home is able to have a large flat backyard! Depending on when the home is purchased, any finishes that have not been ordered or already installed may be customized!
Features & Amenities
Interior
-
Other Interior Features
Walk-In Closet(s), Wet Bar, Pantry, Vaulted Ceiling(s)
-
Total Bedrooms
5
-
Bathrooms
5
-
1/2 Bathrooms
1
-
Cooling YN
YES
-
Cooling
Central Air, Ceiling Fan(s)
-
Heating YN
YES
-
Heating
Electric, Central, Heat Pump
Exterior
-
Garage
Yes
-
Garage spaces
3
-
Construction Materials
Brick, Frame
-
Other Exterior Features
Tennis Court(s)
-
Patio and Porch Features
Patio, Porch
-
Pool
No
-
View
Lake, Mountain(s)
Area & Lot
-
Lot Features
Cleared, Level
-
Lot Size(acres)
1.8
-
Property Type
Residential
-
Property Sub Type
Single Family Residence
-
Architectural Style
Traditional
Price
-
Sales Price
$1,331,848
-
Tax Amount
8000.0
-
Sq. Footage
4, 416
-
Price/SqFt
$301
HOA
-
Association
YES
-
Association Fee
$1,500
-
Association Fee Frequency
Annually
-
Association Fee Includes
N/A
School District
-
Elementary School
N/A
-
Middle School
N/A
-
High School
N/A
Property Features
-
Stories
2
-
Sewer
Septic Tank
Schedule a Showing
Showing scheduled successfully.
Mortgage calculator
Estimate your monthly mortgage payment, including the principal and interest, property taxes, and HOA. Adjust the values to generate a more accurate rate.
Your payment
Principal and Interest:
$
Property taxes:
$
HOA fees:
$
Total loan payment:
$
Total interest amount:
$
Location
County
Pulaski
Elementary School
Middle School
High School
Listing Courtesy of Jack Ferguson , Ferguson Real Estate
RealHub Information is provided exclusively for consumers' personal, non-commercial use, and it may not be used for any purpose other than to identify prospective properties consumers may be interested in purchasing. All information deemed reliable but not guaranteed and should be independently verified. All properties are subject to prior sale, change or withdrawal. RealHub website owner shall not be responsible for any typographical errors, misinformation, misprints and shall be held totally harmless.

REALTOR®
LuraKitchens
Call Lura today to schedule a private showing.

* Listings on this website come from the FMLS IDX Compilation and may be held by brokerage firms other than the owner of this website. The listing brokerage is identified in any listing details. Information is deemed reliable but is not guaranteed. If you believe any FMLS listing contains material that infringes your copyrighted work please click here to review our DMCA policy and learn how to submit a takedown request.© 2024 FMLS.


































