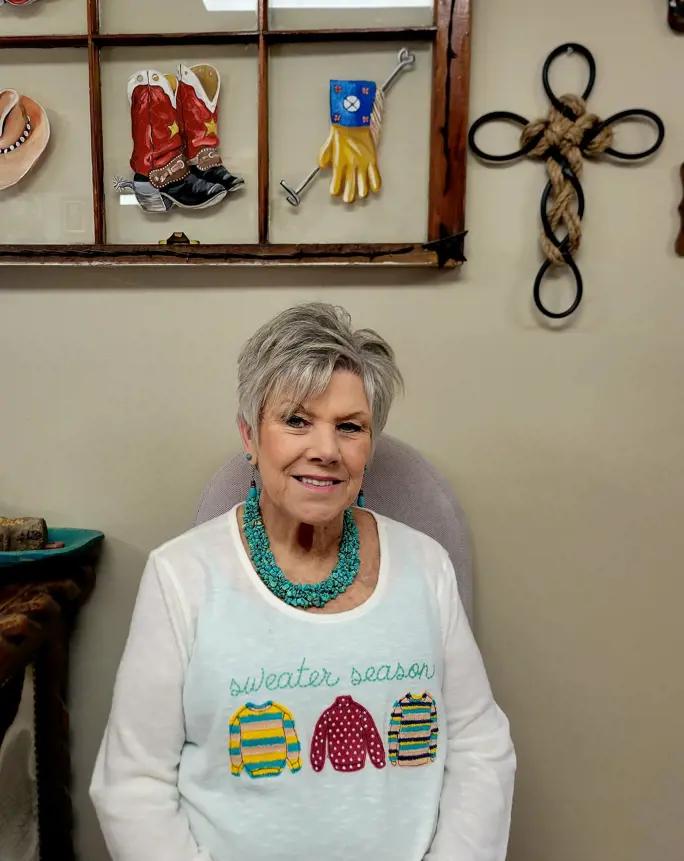Property
Beds
4
Full Baths
2
1/2 Baths
None
Year Built
2013
Sq.Footage
1,493
Check out this move in ready home located in Harmony Grove SD. It sits on a level Lot & has a oversized fenced backyard. The Interior of the home has an open & inviting floor plan,vaulted ceiling, with new luxury vinyl flooring & new paint throughout. The kitchen includes granite countertops,new backsplash, and matching appliances that will convey. Enjoy a large Master Bedroom with Trey Ceilings. The Master Bath includes a walk-in shower, Large Jacuzzi Tub, double vanaties, and a his and her Closet. Garage was converted into a 4th bedroom but can be converted back into a garage. Square Footage does not include the additional bedroom. Call to schedule a showing today!
Features & Amenities
Interior
-
Other Interior Features
Eat-in Kitchen, Walk-In Closet(s)
-
Total Bedrooms
4
-
Bathrooms
2
-
Cooling YN
YES
-
Cooling
Central Air, Ceiling Fan(s)
-
Heating YN
YES
-
Heating
Electric, Central
Exterior
-
Garage
No
-
Construction Materials
Brick
-
Patio and Porch Features
Patio
-
Pool
No
Area & Lot
-
Lot Features
Level
-
Lot Size(acres)
0.17
-
Property Type
Residential
-
Property Sub Type
Single Family Residence
-
Architectural Style
Traditional
Price
-
Sales Price
$196,500
-
Tax Amount
1784.38
-
Sq. Footage
1, 493
-
Price/SqFt
$131
HOA
-
Association
YES
-
Association Fee Frequency
Annually
-
Association Fee Includes
N/A
School District
-
Elementary School
N/A
-
Middle School
N/A
-
High School
N/A
Property Features
-
Stories
1
-
Accessibility Features
Therapeutic Whirlpool
-
Sewer
Public Sewer
-
Water Source
Public
Schedule a Showing
Showing scheduled successfully.
Mortgage calculator
Estimate your monthly mortgage payment, including the principal and interest, property taxes, and HOA. Adjust the values to generate a more accurate rate.
Your payment
Principal and Interest:
$
Property taxes:
$
HOA fees:
$
Total loan payment:
$
Total interest amount:
$
Location
County
Saline
Elementary School
Middle School
High School
Listing Courtesy of Vianey Soria , Trademark Real Estate, Inc.
RealHub Information is provided exclusively for consumers' personal, non-commercial use, and it may not be used for any purpose other than to identify prospective properties consumers may be interested in purchasing. All information deemed reliable but not guaranteed and should be independently verified. All properties are subject to prior sale, change or withdrawal. RealHub website owner shall not be responsible for any typographical errors, misinformation, misprints and shall be held totally harmless.

REALTOR®
LuraKitchens
Call Lura today to schedule a private showing.

* Listings on this website come from the FMLS IDX Compilation and may be held by brokerage firms other than the owner of this website. The listing brokerage is identified in any listing details. Information is deemed reliable but is not guaranteed. If you believe any FMLS listing contains material that infringes your copyrighted work please click here to review our DMCA policy and learn how to submit a takedown request.© 2024 FMLS.
































