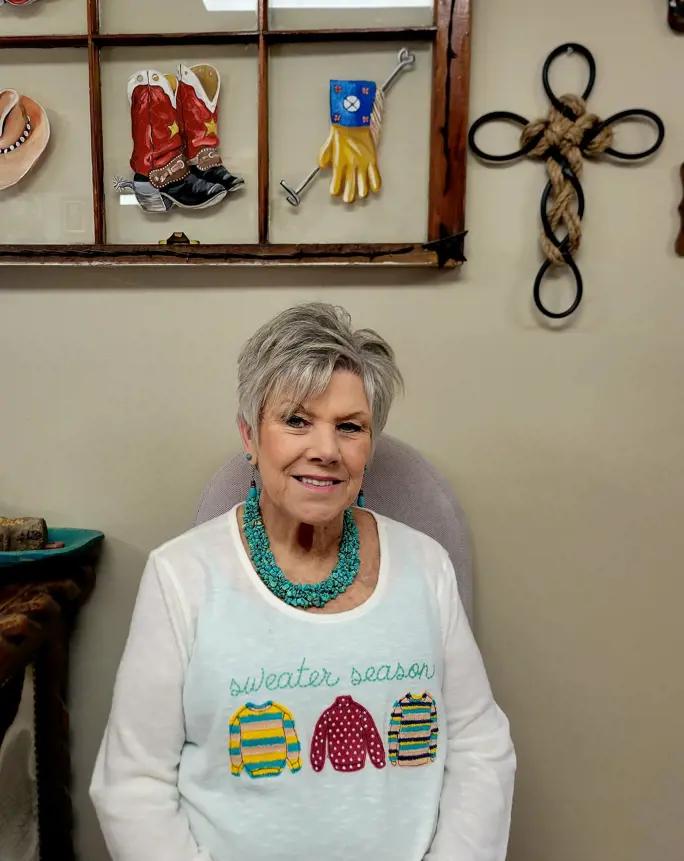Property
Beds
3
Full Baths
2
1/2 Baths
None
Year Built
2025
Sq.Footage
1,355
The Foster II plan is a charming and inviting home design that exudes curb appeal with its front porch and well-maintained front yard landscaping, creating an inviting atmosphere right from the curb. This open-concept home provides a spacious living experience with 3 bedrooms and 2 bathrooms, ensuring ample room for comfort and privacy. The kitchen is a standout feature of the home, boasting a complete set of energy-efficient appliances that cater to modern needs and preferences. Whether you're cooking daily meals or hosting gatherings, the Foster II plan offers functionality and style. Explore more about this delightful home today to see how it can meet your lifestyle preferences and needs! **SEE SHOWING REMARKS & AGENT REMARKS FOR IMPORTANT INFORMATION**
Features & Amenities
Interior
-
Other Interior Features
Breakfast Bar, Eat-in Kitchen, Pantry
-
Total Bedrooms
3
-
Bathrooms
2
-
Cooling YN
YES
-
Cooling
Central Air
-
Heating YN
YES
-
Heating
Electric, Central, Heat Pump
Exterior
-
Garage
Yes
-
Garage spaces
2
-
Construction Materials
Brick, Frame
-
Pool
No
Area & Lot
-
Lot Features
Cleared, Level
-
Lot Size(acres)
0.14
-
Property Type
Residential
-
Property Sub Type
Single Family Residence
-
Architectural Style
Traditional
Price
-
Sales Price
$199,945
-
Tax Amount
1400.0
-
Sq. Footage
1, 355
-
Price/SqFt
$147
HOA
-
Association
YES
-
Association Fee
$125
-
Association Fee Frequency
Annually
-
Association Fee Includes
N/A
School District
-
Elementary School
N/A
-
Middle School
N/A
-
High School
N/A
Property Features
-
Stories
1
-
Sewer
Public Sewer
Schedule a Showing
Showing scheduled successfully.
Mortgage calculator
Estimate your monthly mortgage payment, including the principal and interest, property taxes, and HOA. Adjust the values to generate a more accurate rate.
Your payment
Principal and Interest:
$
Property taxes:
$
HOA fees:
$
Total loan payment:
$
Total interest amount:
$
Location
County
Saline
Elementary School
Middle School
High School
Listing Courtesy of Jennifer Owens , Rausch Coleman Realty, LLC
RealHub Information is provided exclusively for consumers' personal, non-commercial use, and it may not be used for any purpose other than to identify prospective properties consumers may be interested in purchasing. All information deemed reliable but not guaranteed and should be independently verified. All properties are subject to prior sale, change or withdrawal. RealHub website owner shall not be responsible for any typographical errors, misinformation, misprints and shall be held totally harmless.

REALTOR®
LuraKitchens
Call Lura today to schedule a private showing.

* Listings on this website come from the FMLS IDX Compilation and may be held by brokerage firms other than the owner of this website. The listing brokerage is identified in any listing details. Information is deemed reliable but is not guaranteed. If you believe any FMLS listing contains material that infringes your copyrighted work please click here to review our DMCA policy and learn how to submit a takedown request.© 2024 FMLS.












































