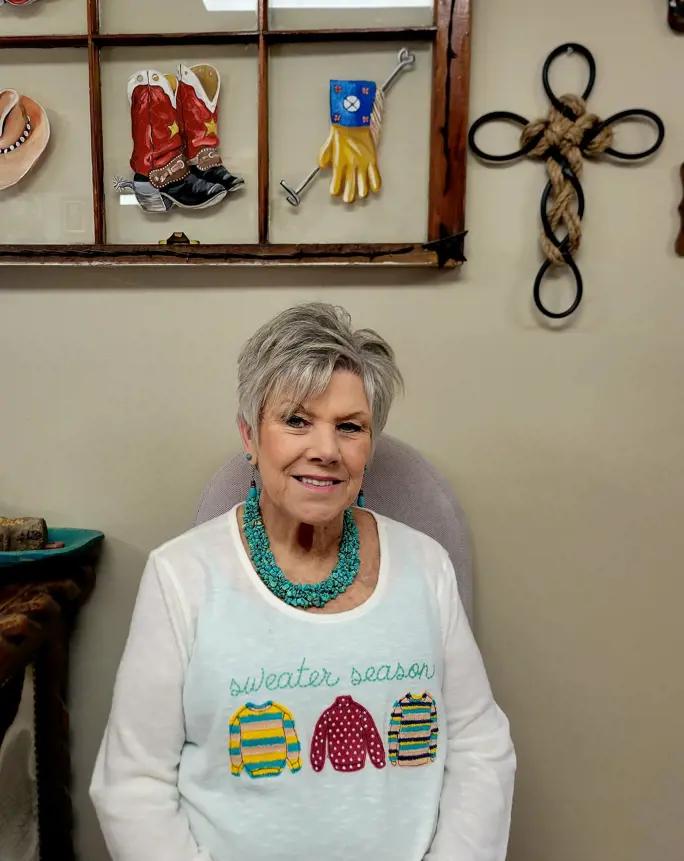Property
Beds
3
Full Baths
1
1/2 Baths
1
Year Built
None
Sq.Footage
1,377
This remodeled home boasts a charming blend of wholesome amenities and classic charm. With high vaulted ceilings and fireplace, the living room is perfect for cozy gatherings. The kitchen features a walk-in pantry, and a kitchen island, along with stainless steel fridge. The one and a half baths allows for flexibility in space and privacy for you and house guests. The hardwood floors throughout most of the home add a touch of warmth and sophistication to the space. The partially finished basement with access to WH/furnace and detached garage offer ample space for a project or expansion. The exterior features a gravel circle driveway, some insulated double-pane windows, and a metal roof with gutters. Complete with sliding glass doors leading out to the back deck or hang out instead on the front porch. All this on three lots, approx an acre of land, with less than $750 in taxes due last year (annually) before $425 homestead credit if you make this your primary residence. Schedule a showing today and experience the charm of this home first-hand. Being sold as is.
Features & Amenities
Interior
-
Other Interior Features
Breakfast Bar, Pantry, Vaulted Ceiling(s)
-
Total Bedrooms
3
-
Bathrooms
1
-
1/2 Bathrooms
1
-
Basement YN
YES
-
Cooling YN
YES
-
Cooling
Central Air, Ceiling Fan(s)
-
Heating YN
YES
-
Heating
Fireplace Insert, Propane
Exterior
-
Garage
Yes
-
Garage spaces
2
-
Construction Materials
Frame
-
Other Exterior Features
Storage
-
Parking
Detached
-
Patio and Porch Features
Deck, Porch
-
Pool
No
Area & Lot
-
Lot Features
Level
-
Lot Size(acres)
1.0
-
Property Type
Residential
-
Architectural Style
Ranch
Price
-
Sales Price
$140,000
-
Tax Amount
478.0
-
Sq. Footage
1, 377
-
Price/SqFt
$101
HOA
-
Association
No
School District
-
Elementary School
Cherokee
-
Middle School
Highland
-
High School
Highland
Property Features
-
Stories
1
-
Sewer
Septic Tank
Schedule a Showing
Showing scheduled successfully.
Mortgage calculator
Estimate your monthly mortgage payment, including the principal and interest, property taxes, and HOA. Adjust the values to generate a more accurate rate.
Your payment
Principal and Interest:
$
Property taxes:
$
HOA fees:
$
Total loan payment:
$
Total interest amount:
$
Location
County
Sharp
Elementary School
Cherokee
Middle School
Highland
High School
Highland
Listing Courtesy of Laura Clute , Ozark Gateway Realty (OGW LLC)
RealHub Information is provided exclusively for consumers' personal, non-commercial use, and it may not be used for any purpose other than to identify prospective properties consumers may be interested in purchasing. All information deemed reliable but not guaranteed and should be independently verified. All properties are subject to prior sale, change or withdrawal. RealHub website owner shall not be responsible for any typographical errors, misinformation, misprints and shall be held totally harmless.

REALTOR®
LuraKitchens
Call Lura today to schedule a private showing.

* Listings on this website come from the FMLS IDX Compilation and may be held by brokerage firms other than the owner of this website. The listing brokerage is identified in any listing details. Information is deemed reliable but is not guaranteed. If you believe any FMLS listing contains material that infringes your copyrighted work please click here to review our DMCA policy and learn how to submit a takedown request.© 2024 FMLS.
















































