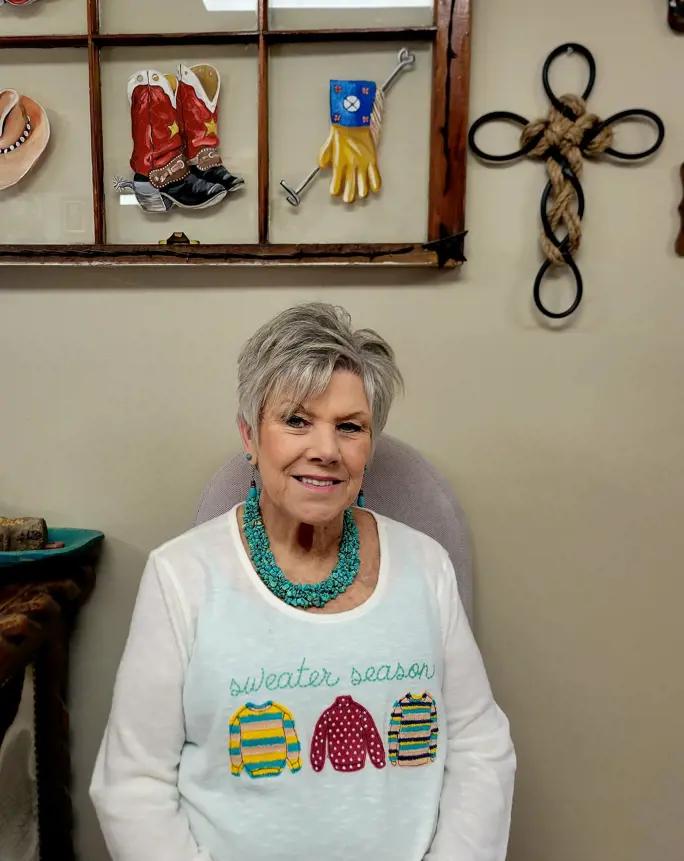Contemporary
64 Deauville Circle
Little Rock , AR 72223
MLS#: 24022009
$925,000

Property
Beds
4
Full Baths
4
1/2 Baths
1
Year Built
2019
Sq.Footage
4,619
Gorgeous home with custom natural finishes in exclusive Deauville Place gated community adjacent to golf course. Open floor plan with abundant natural light showcases the brand-new hardwood floors and new carpet on entire main level!! Custom chef’s kitchen with quartz countertops, commercial gas range, double ovens, top-of-the line alkaline water filtration system & more. Russound surround sound system throughout house, including on spacious covered patio with custom resin floors and fireplace, perfect for relaxing or entertaining friends & family! Retreat after a long day to the enormous owner’s suite with spa-like master bath with soaking tub and spacious walk-in closet. Upstairs bonus room has 120-inch screen, surround sound & wet bar for movie or game nights. Enjoy access to 3 pools with kids’ splashpad included with HOA dues, just minutes away without the cost and hassle of pool maintenance! Don’t miss this spectacular home, centrally located in Chenal Valley!”
Features & Amenities
Interior
-
Other Interior Features
Breakfast Bar, Eat-in Kitchen, Central Vacuum, Bar, Walk-In Closet(s), Pantry
-
Total Bedrooms
4
-
Bathrooms
4
-
1/2 Bathrooms
1
-
Cooling YN
YES
-
Cooling
Central Air, Ceiling Fan(s)
-
Fireplace YN
YES
-
Heating YN
YES
-
Heating
Central, Natural Gas, Zoned
-
Pet friendly
N/A
Exterior
-
Garage
Yes
-
Garage spaces
3
-
Construction Materials
Brick, Stone
-
Parking
Garage Door Opener
-
Patio and Porch Features
Patio
-
Pool
No
Area & Lot
-
Lot Features
Level, Sloped
-
Lot Size(acres)
0.37
-
Property Type
Residential
-
Property Sub Type
Single Family Residence
-
Architectural Style
Contemporary
Price
-
Sales Price
$925,000
-
Tax Amount
9607.0
-
Sq. Footage
4, 619
-
Price/SqFt
$200
HOA
-
Association
Yes
-
Association Fee
$1,250
-
Association Fee Frequency
Annually
-
Association Fee Includes
N/A
School District
-
Elementary School
N/A
-
Middle School
N/A
-
High School
N/A
Property Features
-
Stories
2
-
Sewer
Public Sewer
Schedule a Showing
Showing scheduled successfully.
Mortgage calculator
Estimate your monthly mortgage payment, including the principal and interest, property taxes, and HOA. Adjust the values to generate a more accurate rate.
Your payment
Principal and Interest:
$
Property taxes:
$
HOA fees:
$
Total loan payment:
$
Total interest amount:
$
Location
County
Pulaski
Elementary School
Middle School
High School
Listing Courtesy of Rolando Delgado , Adkins & Associates Real Estate
RealHub Information is provided exclusively for consumers' personal, non-commercial use, and it may not be used for any purpose other than to identify prospective properties consumers may be interested in purchasing. All information deemed reliable but not guaranteed and should be independently verified. All properties are subject to prior sale, change or withdrawal. RealHub website owner shall not be responsible for any typographical errors, misinformation, misprints and shall be held totally harmless.

REALTOR®
LuraKitchens
Call Lura today to schedule a private showing.

* Listings on this website come from the FMLS IDX Compilation and may be held by brokerage firms other than the owner of this website. The listing brokerage is identified in any listing details. Information is deemed reliable but is not guaranteed. If you believe any FMLS listing contains material that infringes your copyrighted work please click here to review our DMCA policy and learn how to submit a takedown request.© 2024 FMLS.




























































