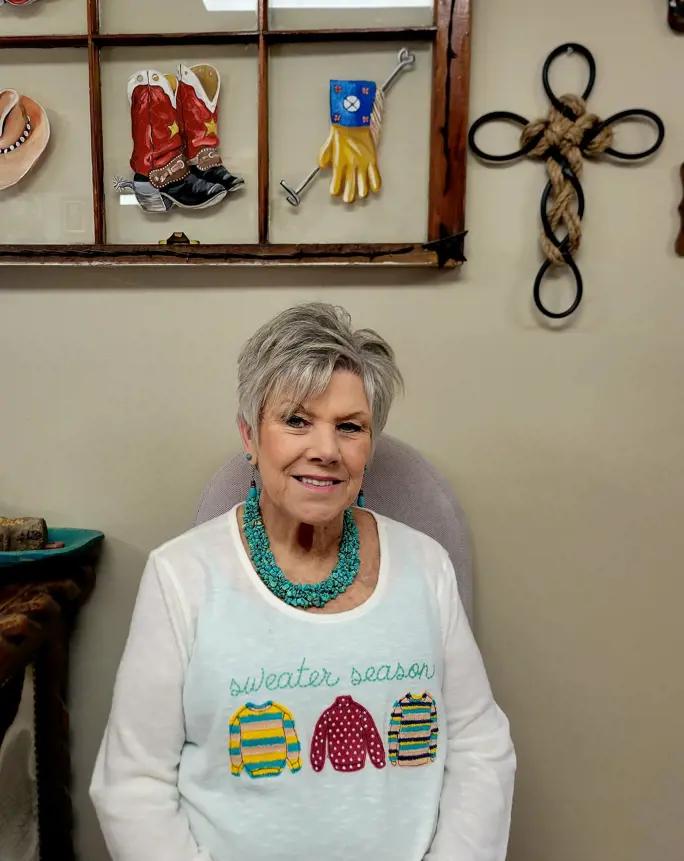Property
Beds
3
Full Baths
2
1/2 Baths
None
Year Built
2014
Sq.Footage
2,206
Heart of Bryant, 3 bedroom 2 bath split floor plan. Homes has many updates and added features. Kitchen with extended Cabinets & Pot Rack 2017, Dishwasher 2021, Faucett 2023. Primary Bath new shower & Toilet 2023, hall bath Toilet 2023, 384 sf ft Bonus Room added 2018 with separate heat/cool, Roof 2023, Rv/Boat covered parking with 10ft double gate and 10 ft wood fence 2023, 12x24 Storage/Shop with side awning, Walkways & Deck 2018. Water Heater 2017, garage sink 2017, Middlebrook H/A new system 2021, Garage has added wall storage, 2 double gates. Levolor Blinds thru out home. AGENTS PLEASE SEE REMARKS
Features & Amenities
Interior
-
Other Interior Features
Eat-in Kitchen, Breakfast Bar
-
Total Bedrooms
3
-
Bathrooms
2
-
Cooling YN
YES
-
Cooling
Central Air, Ceiling Fan(s)
-
Heating YN
YES
-
Heating
Electric, Central
Exterior
-
Garage
Yes
-
Garage spaces
2
-
Construction Materials
Brick
-
Other Exterior Features
Storage
-
Pool
No
Area & Lot
-
Lot Features
Cul-De-Sac, Level
-
Lot Size(acres)
0.32
-
Property Type
Residential
-
Property Sub Type
Single Family Residence
-
Architectural Style
Traditional
Price
-
Sales Price
$339,900
-
Tax Amount
1889.0
-
Sq. Footage
2, 206
-
Price/SqFt
$154
HOA
-
Association
No
School District
-
Elementary School
N/A
-
Middle School
N/A
-
High School
N/A
Property Features
-
Stories
1
-
Sewer
Public Sewer
Schedule a Showing
Showing scheduled successfully.
Mortgage calculator
Estimate your monthly mortgage payment, including the principal and interest, property taxes, and HOA. Adjust the values to generate a more accurate rate.
Your payment
Principal and Interest:
$
Property taxes:
$
HOA fees:
$
Total loan payment:
$
Total interest amount:
$
Location
County
Saline
Elementary School
Middle School
High School
Listing Courtesy of Susan Sumners , CBRPM Saline County
RealHub Information is provided exclusively for consumers' personal, non-commercial use, and it may not be used for any purpose other than to identify prospective properties consumers may be interested in purchasing. All information deemed reliable but not guaranteed and should be independently verified. All properties are subject to prior sale, change or withdrawal. RealHub website owner shall not be responsible for any typographical errors, misinformation, misprints and shall be held totally harmless.

REALTOR®
LuraKitchens
Call Lura today to schedule a private showing.

* Listings on this website come from the FMLS IDX Compilation and may be held by brokerage firms other than the owner of this website. The listing brokerage is identified in any listing details. Information is deemed reliable but is not guaranteed. If you believe any FMLS listing contains material that infringes your copyrighted work please click here to review our DMCA policy and learn how to submit a takedown request.© 2024 FMLS.




























































