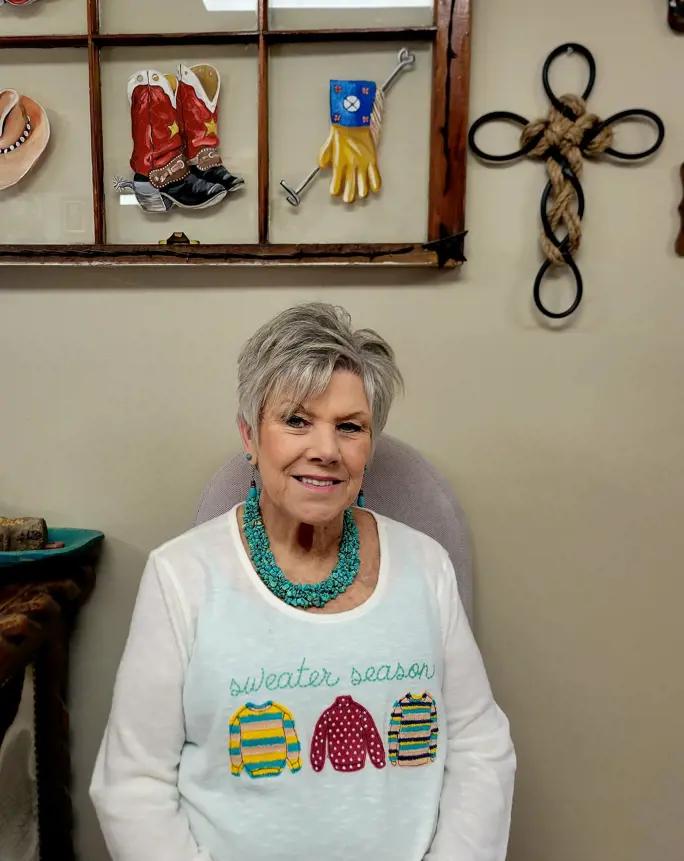Property
Beds
4
Full Baths
4
1/2 Baths
None
Year Built
1990
Sq.Footage
4,788
Welcome Home to this incredibly solid custom build w/so much space! Enter the 2nd level as the primary level (one above and one below). This home has cabinet and staircase work to amaze most people. The home site sits on approx 15-acres with a private pond, shop, & more! The home has key upgrades such as sunrooms, whole home generators, backup wood heat, new hvac, new mini splits, hot tub, newer kitchen appliances, master bath upgrade & more! The main floor boasts a large kitchen, two sun-rooms, eat in kitchen, large living room w/ soaring ceilings & tiger wood flooring. The master & a guest bedroom are off the main floor. Up the gorgeous wood stair case is a sprawling 2nd master bed & bath. Upstairs walk in storage on both ends of the home or future room enclosures if you desired even more rooms. Back downstairs go down into the finished basement & game room w/workshop & enormous safe room. So much to be seen! This home has a future story just waiting to be written! Also, 30+ additional pics available too! See Agent Remarks.
Features & Amenities
Interior
-
Other Interior Features
Breakfast Bar, Eat-in Kitchen, Wet Bar
-
Total Bedrooms
4
-
Bathrooms
4
-
Basement YN
YES
-
Cooling YN
YES
-
Cooling
Central Air
-
Heating YN
YES
-
Heating
Electric, Central
Exterior
-
Garage
Yes
-
Garage spaces
2
-
Construction Materials
Brick
-
Pool
No
Area & Lot
-
Lot Features
Level
-
Lot Size(acres)
15.0
-
Property Type
Residential
-
Property Sub Type
Single Family Residence
-
Architectural Style
Traditional
Price
-
Sales Price
$510,000
-
Tax Amount
1703.0
-
Sq. Footage
4, 788
-
Price/SqFt
$106
HOA
-
Association
No
School District
-
Elementary School
N/A
-
Middle School
N/A
-
High School
N/A
Property Features
-
Sewer
Septic Tank
Schedule a Showing
Showing scheduled successfully.
Mortgage calculator
Estimate your monthly mortgage payment, including the principal and interest, property taxes, and HOA. Adjust the values to generate a more accurate rate.
Your payment
Principal and Interest:
$
Property taxes:
$
HOA fees:
$
Total loan payment:
$
Total interest amount:
$
Location
County
Independence
Elementary School
Middle School
High School
Listing Courtesy of Joshua Cole , Venture Realty Group - Cabot
RealHub Information is provided exclusively for consumers' personal, non-commercial use, and it may not be used for any purpose other than to identify prospective properties consumers may be interested in purchasing. All information deemed reliable but not guaranteed and should be independently verified. All properties are subject to prior sale, change or withdrawal. RealHub website owner shall not be responsible for any typographical errors, misinformation, misprints and shall be held totally harmless.

REALTOR®
LuraKitchens
Call Lura today to schedule a private showing.

* Listings on this website come from the FMLS IDX Compilation and may be held by brokerage firms other than the owner of this website. The listing brokerage is identified in any listing details. Information is deemed reliable but is not guaranteed. If you believe any FMLS listing contains material that infringes your copyrighted work please click here to review our DMCA policy and learn how to submit a takedown request.© 2024 FMLS.
























































