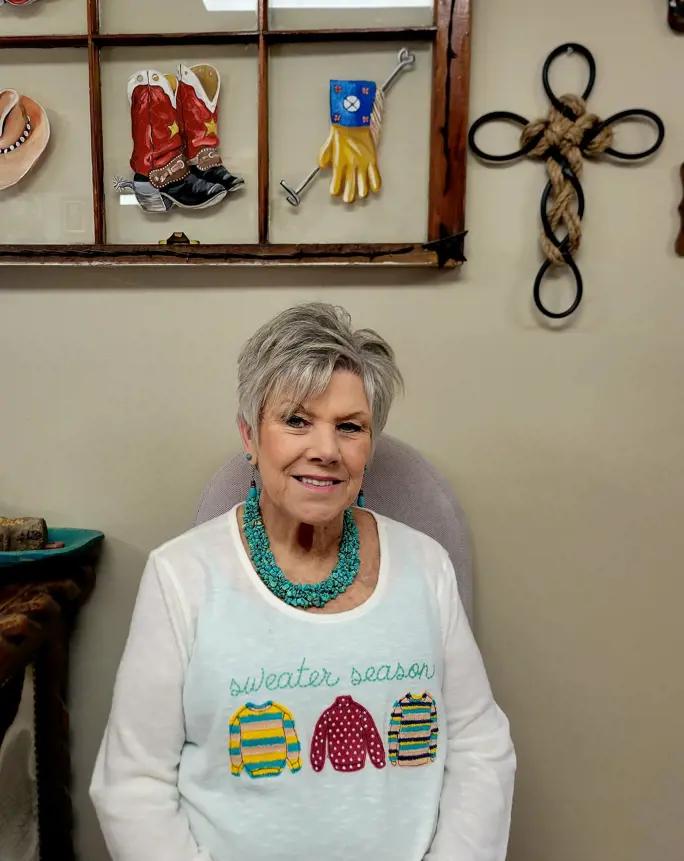Property
Beds
3
Full Baths
2
1/2 Baths
None
Year Built
2025
Sq.Footage
1,654
New construction on a large .36 acre wooded lot located near the Back 40 Trails, Lake Brittany, and Metfield Golf Course! Bentonville schools! Step inside to discover an inviting open concept design featuring 10’ ceilings and beautiful floors that enhance the spacious feel of the home. The stylish kitchen is equipped with a gas range, 3 cm quartz countertops, custom cabinets, and a walk-in pantry. Entertain or unwind in the living area, complete with a stunning fireplace, or step out onto the covered patio to enjoy the peaceful surroundings. The primary suite features a massive walk-in tile shower and closet. 2 bedrooms + office. High-end finishes throughout. Buyer can receive $3,500 in closing costs when using the builder's preferred lender!
Features & Amenities
Interior
-
Other Interior Features
Ceiling Fan(s), Granite Counters, Pantry, Storage, Walk-In Closet(s)
-
Total Bedrooms
3
-
Bathrooms
2
-
Basement YN
NO
-
Cooling YN
YES
-
Cooling
Ceiling Fan(s), Central Air
-
Fireplace YN
YES
-
Heating YN
YES
-
Heating
Heat Pump
Exterior
-
Garage
No
-
Construction Materials
Cement Siding, Brick, Concrete, Vinyl Siding
-
Parking
Concrete, Attached, Garage, Garage Door Opener, Driveway
-
Patio and Porch Features
Covered, Patio
-
Pool
No
Area & Lot
-
Lot Features
Cleared, Wooded
-
Lot Size(acres)
0.36
-
Property Type
Residential
-
Property Sub Type
Single Family Residence
Price
-
Sales Price
$379,900
-
Tax Amount
53.0
-
Zoning
Residential
-
Sq. Footage
1, 654
-
Price/SqFt
$229
HOA
-
Association
YES
-
Association Fee
$40
-
Association Fee Frequency
Monthly
-
Association Fee Includes
N/A
School District
-
Elementary School
Bentonville
-
Middle School
N/A
-
High School
N/A
Property Features
-
Stories
1
-
Association Amenities
Trail(s)
-
Foundation Details
Slab
-
Sewer
Septic Tank
-
Tax Lot
20
-
Water Source
Public
Schedule a Showing
Showing scheduled successfully.
Mortgage calculator
Estimate your monthly mortgage payment, including the principal and interest, property taxes, and HOA. Adjust the values to generate a more accurate rate.
Your payment
Principal and Interest:
$
Property taxes:
$
HOA fees:
$
Total loan payment:
$
Total interest amount:
$
Location
County
Benton
Elementary School
Bentonville
Middle School
High School
Listing Courtesy of Stefan de Jong , Pinnacle Realty Advisors
RealHub Information is provided exclusively for consumers' personal, non-commercial use, and it may not be used for any purpose other than to identify prospective properties consumers may be interested in purchasing. All information deemed reliable but not guaranteed and should be independently verified. All properties are subject to prior sale, change or withdrawal. RealHub website owner shall not be responsible for any typographical errors, misinformation, misprints and shall be held totally harmless.

REALTOR®
LuraKitchens
Call Lura today to schedule a private showing.

* Listings on this website come from the FMLS IDX Compilation and may be held by brokerage firms other than the owner of this website. The listing brokerage is identified in any listing details. Information is deemed reliable but is not guaranteed. If you believe any FMLS listing contains material that infringes your copyrighted work please click here to review our DMCA policy and learn how to submit a takedown request.© 2024 FMLS.





































