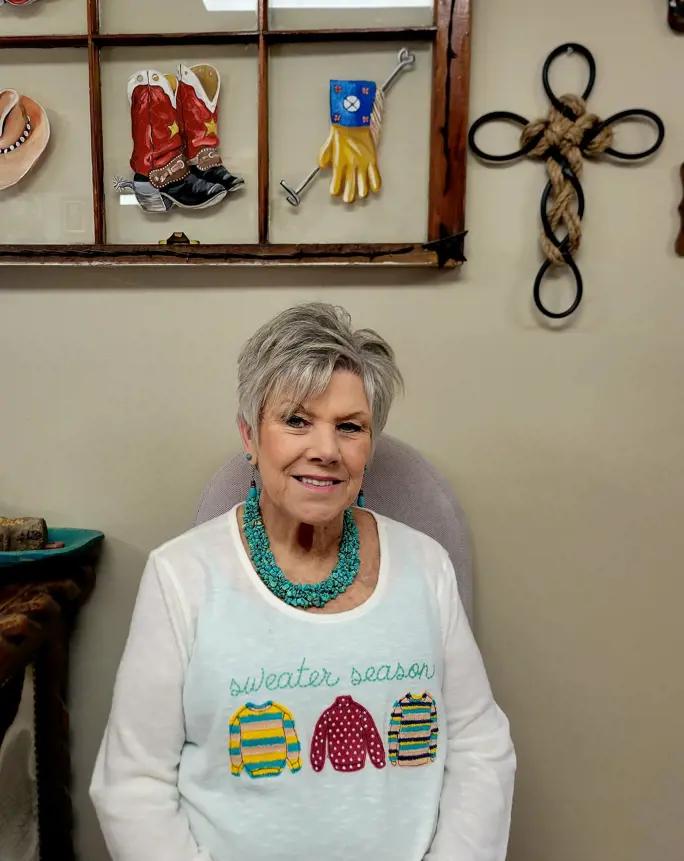Property
Beds
4
Full Baths
2
1/2 Baths
None
Year Built
2025
Sq.Footage
1,810
Come enjoy Bella Vista and all of its beautiful amenities in a NEW modern home. Great sized lot on a cul-de-sac. Home has an underground storm shelter located in the 3rd car garage. Home's interior features an open, split layout with four bedrooms. Kitchen island, stainless steel appliances. Modern touches emphasized by sloped ceilings, modern electric fireplace. LVP flooring throughout the home. Tons of natural light. Hardi & vinyl siding. Great location with easy access to I-49. Pictures are from a previous build & subject to change at builder's discretion, Seller is also Listing Agent.
Features & Amenities
Interior
-
Other Interior Features
Ceiling Fan(s), Pantry, Storage
-
Total Bedrooms
4
-
Bathrooms
2
-
Basement YN
NO
-
Cooling YN
YES
-
Cooling
Ceiling Fan(s), Electric
-
Fireplace YN
YES
-
Heating YN
YES
-
Heating
Central, Electric
-
Pet friendly
N/A
Exterior
-
Garage
No
-
Construction Materials
Cement Siding, Concrete, Vinyl Siding
-
Parking
Concrete, Attached, Garage, Garage Door Opener, Driveway
-
Patio and Porch Features
Deck
-
Pool
No
Area & Lot
-
Lot Features
Cleared, Cul-De-Sac, City Lot, Sloped, Wooded
-
Lot Size(acres)
0.44
-
Property Type
Residential
-
Property Sub Type
Single Family Residence
-
Architectural Style
Contemporary
Price
-
Sales Price
$477,900
-
Tax Amount
49.0
-
Sq. Footage
1, 810
-
Price/SqFt
$264
HOA
-
Association
Yes
-
Association Fee
$40
-
Association Fee Frequency
Monthly
-
Association Fee 2 Frequency
Monthly
-
Association Fee Includes
N/A
School District
-
Elementary School
Bentonville
-
Middle School
N/A
-
High School
N/A
Property Features
-
Stories
1
-
Sewer
Public Sewer
-
Tax Lot
24
-
Water Source
Public
Schedule a Showing
Showing scheduled successfully.
Mortgage calculator
Estimate your monthly mortgage payment, including the principal and interest, property taxes, and HOA. Adjust the values to generate a more accurate rate.
Your payment
Principal and Interest:
$
Property taxes:
$
HOA fees:
$
Total loan payment:
$
Total interest amount:
$
Location
County
Benton
Elementary School
Bentonville
Middle School
High School
Listing Courtesy of Terri Parsley , Red Box Realty
RealHub Information is provided exclusively for consumers' personal, non-commercial use, and it may not be used for any purpose other than to identify prospective properties consumers may be interested in purchasing. All information deemed reliable but not guaranteed and should be independently verified. All properties are subject to prior sale, change or withdrawal. RealHub website owner shall not be responsible for any typographical errors, misinformation, misprints and shall be held totally harmless.

REALTOR®
LuraKitchens
Call Lura today to schedule a private showing.

* Listings on this website come from the FMLS IDX Compilation and may be held by brokerage firms other than the owner of this website. The listing brokerage is identified in any listing details. Information is deemed reliable but is not guaranteed. If you believe any FMLS listing contains material that infringes your copyrighted work please click here to review our DMCA policy and learn how to submit a takedown request.© 2024 FMLS.





















