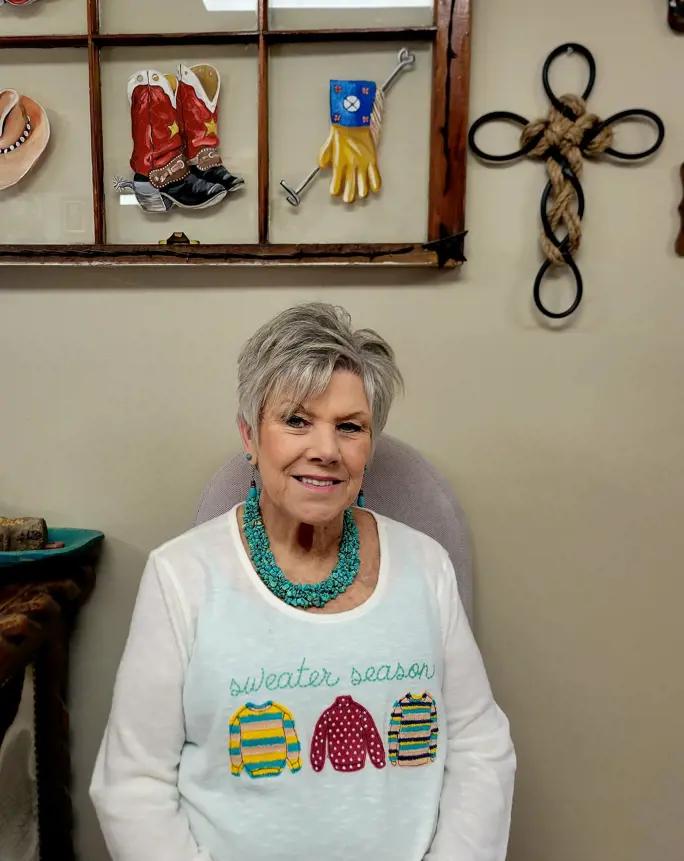Property
Beds
3
Full Baths
2
1/2 Baths
1
Year Built
2025
Sq.Footage
2,275
Gorgeous new showstopper on a large, flat, lot built with quality by White Mountain Construction! Open your new front door to immediately be engulfed by streams of natural light beaming from the oversized windows along the back wall. A soaring ceiling with beams awaits you in the living room with an exquisite fireplace and more natural light from all the windows. Living room opens to a gorgeous kitchen with stainless appliances, modern cabinets, quartz countertops with quartz waterfall island and large dining area. Primary bedroom on main level with big walk-in-closet including a washer and dryer hookup. Ensuite has dual vanities, custom tile shower and soaker tub. Powder room and large garage with mud area round out main level. Upstairs, you’ll find a loft that would make a great flex space or office, two guest bedrooms, full bath, second laundry room and a bonus room (could be a 4th bedroom). Covered, corner back porch with wood ceiling opens to a huge flat backyard. Close to trails, Loch Lomand and lots of golf!
Features & Amenities
Interior
-
Other Interior Features
Ceiling Fan(s), Cathedral Ceiling(s), Eat-in Kitchen, Storage, Walk-In Closet(s), Smart Thermostat, Stone Counters
-
Total Bedrooms
3
-
Bathrooms
2
-
1/2 Bathrooms
1
-
Basement YN
NO
-
Cooling YN
YES
-
Cooling
Ceiling Fan(s), Central Air, Electric
-
Fireplace YN
YES
-
Heating YN
YES
-
Heating
Central, Electric
-
Pet friendly
N/A
Exterior
-
Garage
No
-
Construction Materials
Cement Siding, Concrete, Vinyl Siding, Wood Siding
-
Parking
Concrete, Attached, Garage, Garage Door Opener, Driveway
-
Patio and Porch Features
Covered, Patio, Porch
-
Pool
Yes
-
Pool Features
Community, Gunite
Area & Lot
-
Lot Features
Landscaped, Level, Other, See Remarks
-
Lot Size(acres)
0.32
-
Property Type
Residential
-
Property Sub Type
Single Family Residence
Price
-
Sales Price
$534,534
-
Tax Amount
44.0
-
Sq. Footage
2, 275
-
Price/SqFt
$234
HOA
-
Association
Yes
-
Association Fee
$40
-
Association Fee Frequency
Monthly
-
Association Fee 2 Frequency
Monthly
-
Association Fee Includes
N/A
School District
-
Elementary School
Gravette
-
Middle School
N/A
-
High School
N/A
Property Features
-
Stories
2
-
Association Amenities
Trail(s)
-
Foundation Details
Slab
-
Sewer
Septic Tank
-
Tax Lot
3
-
Water Source
Public
Schedule a Showing
Showing scheduled successfully.
Mortgage calculator
Estimate your monthly mortgage payment, including the principal and interest, property taxes, and HOA. Adjust the values to generate a more accurate rate.
Your payment
Principal and Interest:
$
Property taxes:
$
HOA fees:
$
Total loan payment:
$
Total interest amount:
$
Location
County
Benton
Elementary School
Gravette
Middle School
High School
Listing Courtesy of Ryan Hill , The Virtual Realty Group
RealHub Information is provided exclusively for consumers' personal, non-commercial use, and it may not be used for any purpose other than to identify prospective properties consumers may be interested in purchasing. All information deemed reliable but not guaranteed and should be independently verified. All properties are subject to prior sale, change or withdrawal. RealHub website owner shall not be responsible for any typographical errors, misinformation, misprints and shall be held totally harmless.

REALTOR®
LuraKitchens
Call Lura today to schedule a private showing.

* Listings on this website come from the FMLS IDX Compilation and may be held by brokerage firms other than the owner of this website. The listing brokerage is identified in any listing details. Information is deemed reliable but is not guaranteed. If you believe any FMLS listing contains material that infringes your copyrighted work please click here to review our DMCA policy and learn how to submit a takedown request.© 2024 FMLS.
































































