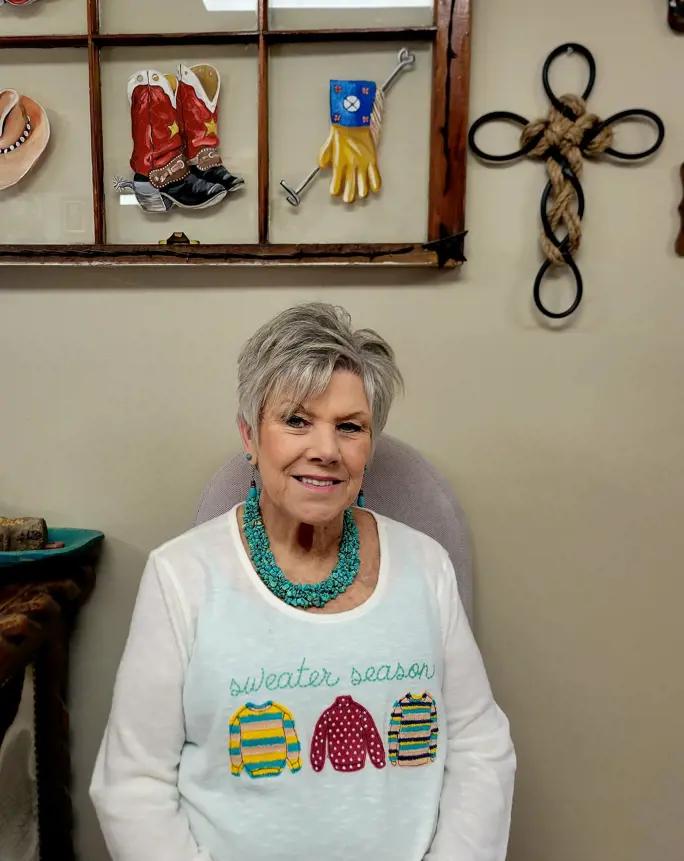Property
Beds
4
Full Baths
2
1/2 Baths
None
Year Built
2005
Sq.Footage
1,918
Welcome to this beautifully updated 4BD, 2BA, 1918SF home. The oversized 2-car garage provides plenty of room for vehicles, storage, or hobbies. Semi-open floor plan. Updated kitchen features SS appliances, double oven, breakfast nook, Corian countertops, SS farmhouse sink. Formal DR & breakfast nook. The spacious primary suite features a walk-in shower, a relaxing jacuzzi tub & ample closet space. A flex room offers versatility as a home office, guest room, or 4th bedroom with a closet. Flooring includes LVP in LR, wood laminate in the flex room, carpet in the bedrooms & tile in entryway/dining/wet areas. Step outside to enjoy your own backyard oasis! A huge, privacy-fenced backyard with a NEW 16x16 deck, covered pergola, paver patio, & storage building provides endless space for entertaining, gardening, or relaxing. Curtains/Portable plastic stg bldg on side-do not convey. Upgrade/amenities list attached to MLS! HVAC-8/2024 w/ transferrable warranty; Roof-12/2019
Features & Amenities
Interior
-
Other Interior Features
Ceiling Fan(s), Storage, Walk-In Closet(s), Smart Thermostat
-
Total Bedrooms
4
-
Bathrooms
2
-
Basement YN
NO
-
Cooling YN
YES
-
Cooling
Ceiling Fan(s), Central Air, Electric
-
Fireplace YN
NO
-
Heating YN
YES
-
Heating
Natural Gas, Central
-
Pet friendly
N/A
Exterior
-
Garage
No
-
Construction Materials
Brick
-
Parking
Concrete, Attached, Garage, Garage Door Opener, Driveway
-
Patio and Porch Features
Deck, Patio, Porch
-
Pool
No
Area & Lot
-
Lot Features
Cleared, City Lot, Landscaped
-
Lot Size(acres)
0.31
-
Property Type
Residential
-
Property Sub Type
Single Family Residence
Price
-
Sales Price
$340,000
-
Tax Amount
1936.0
-
Sq. Footage
1, 918
-
Price/SqFt
$177
HOA
-
Association
Yes
-
Association Fee
$57
-
Association Fee Frequency
Annually
-
Association Fee 2 Frequency
Monthly
-
Association Fee Includes
N/A
School District
-
Elementary School
Siloam Springs
-
Middle School
N/A
-
High School
N/A
Property Features
-
Stories
1
-
Foundation Details
Slab
-
Tax Lot
26
-
Water Source
Public
Schedule a Showing
Showing scheduled successfully.
Mortgage calculator
Estimate your monthly mortgage payment, including the principal and interest, property taxes, and HOA. Adjust the values to generate a more accurate rate.
Your payment
Principal and Interest:
$
Property taxes:
$
HOA fees:
$
Total loan payment:
$
Total interest amount:
$
Location
County
Benton
Elementary School
Siloam Springs
Middle School
High School
Listing Courtesy of Jennifer Welch , Crye-Leike REALTORS, Gentry
RealHub Information is provided exclusively for consumers' personal, non-commercial use, and it may not be used for any purpose other than to identify prospective properties consumers may be interested in purchasing. All information deemed reliable but not guaranteed and should be independently verified. All properties are subject to prior sale, change or withdrawal. RealHub website owner shall not be responsible for any typographical errors, misinformation, misprints and shall be held totally harmless.

REALTOR®
LuraKitchens
Call Lura today to schedule a private showing.

* Listings on this website come from the FMLS IDX Compilation and may be held by brokerage firms other than the owner of this website. The listing brokerage is identified in any listing details. Information is deemed reliable but is not guaranteed. If you believe any FMLS listing contains material that infringes your copyrighted work please click here to review our DMCA policy and learn how to submit a takedown request.© 2024 FMLS.














































