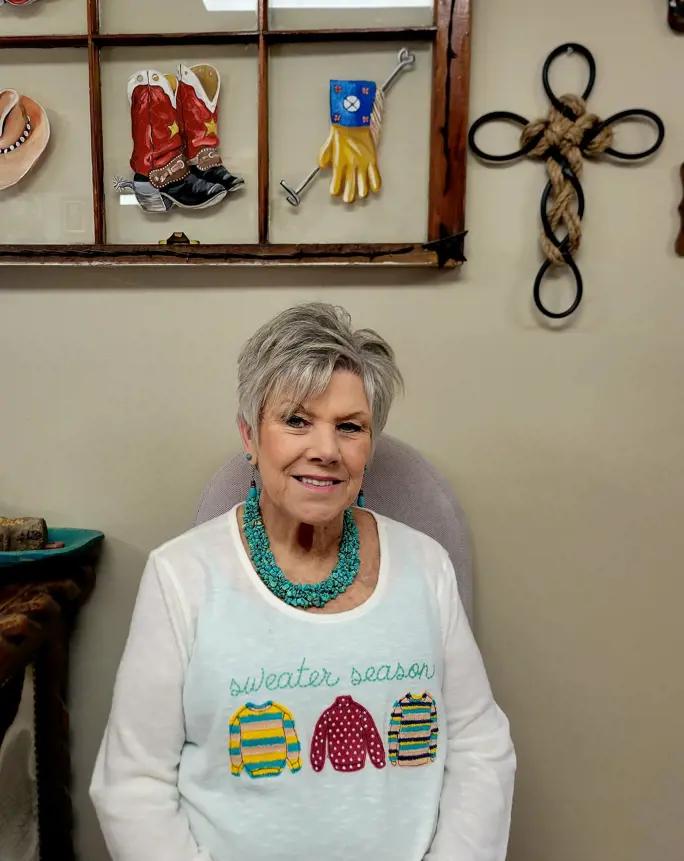Property
Beds
4
Full Baths
3
1/2 Baths
None
Year Built
2015
Sq.Footage
2,444
UPTO 5K in Seller Credits ! Bentoville Home with NEW Carpets , NEW Paint, NEW Bentonville Trail behind with mature trees!!Just 4.5 miles from Walmart Home Office and close to schools, shopping, and dining! This beautiful full-brick home features a 3-car garage, fenced backyard, covered patio, extended pergola, fire ring, and serene tree views with no back neighbours. Inside, enjoy a bright, open layout with a primary suite and guest room on the main level, two bedrooms upstairs, a spacious living room with fireplace, and a chef’s kitchen with granite countertops, custom cabinets, gas stove, and stainless appliances. Freshly painted and move-in ready, it also offers a private upstairs balcony, SmartHome wiring, security pre-wire.Don’t miss this one — schedule your showing today!
Features & Amenities
Interior
-
Other Interior Features
Central Vacuum, Storage, Wired for Sound
-
Total Bedrooms
4
-
Bathrooms
3
-
Basement YN
NO
-
Cooling YN
YES
-
Cooling
Central Air, Electric
-
Fireplace YN
YES
-
Heating YN
YES
-
Heating
Natural Gas, Central
-
Pet friendly
N/A
Exterior
-
Garage
No
-
Construction Materials
Brick
-
Other Exterior Features
Balcony
-
Parking
Attached, Garage, Asphalt, Garage Door Opener
-
Patio and Porch Features
Covered, Patio
-
Pool
No
Area & Lot
-
Lot Features
Landscaped, Views
-
Lot Size(acres)
0.19
-
Property Type
Residential
-
Property Sub Type
Single Family Residence
-
Architectural Style
Traditional
Price
-
Sales Price
$512,000
-
Tax Amount
2992.0
-
Sq. Footage
2, 444
-
Price/SqFt
$209
HOA
-
Association
Yes
-
Association Fee
$360
-
Association Fee Frequency
Annually
-
Association Fee 2 Frequency
Monthly
-
Association Fee Includes
N/A
School District
-
Elementary School
Bentonville
-
Middle School
N/A
-
High School
N/A
Property Features
-
Stories
2
-
Association Amenities
Trail(s)
-
Foundation Details
Slab
-
Sewer
Public Sewer
-
Tax Lot
16
-
Water Source
Public
Schedule a Showing
Showing scheduled successfully.
Mortgage calculator
Estimate your monthly mortgage payment, including the principal and interest, property taxes, and HOA. Adjust the values to generate a more accurate rate.
Your payment
Principal and Interest:
$
Property taxes:
$
HOA fees:
$
Total loan payment:
$
Total interest amount:
$
Location
County
Benton
Elementary School
Bentonville
Middle School
High School
Listing Courtesy of Krishna Verma , Verma and Associates
RealHub Information is provided exclusively for consumers' personal, non-commercial use, and it may not be used for any purpose other than to identify prospective properties consumers may be interested in purchasing. All information deemed reliable but not guaranteed and should be independently verified. All properties are subject to prior sale, change or withdrawal. RealHub website owner shall not be responsible for any typographical errors, misinformation, misprints and shall be held totally harmless.

REALTOR®
LuraKitchens
Call Lura today to schedule a private showing.

* Listings on this website come from the FMLS IDX Compilation and may be held by brokerage firms other than the owner of this website. The listing brokerage is identified in any listing details. Information is deemed reliable but is not guaranteed. If you believe any FMLS listing contains material that infringes your copyrighted work please click here to review our DMCA policy and learn how to submit a takedown request.© 2024 FMLS.









































