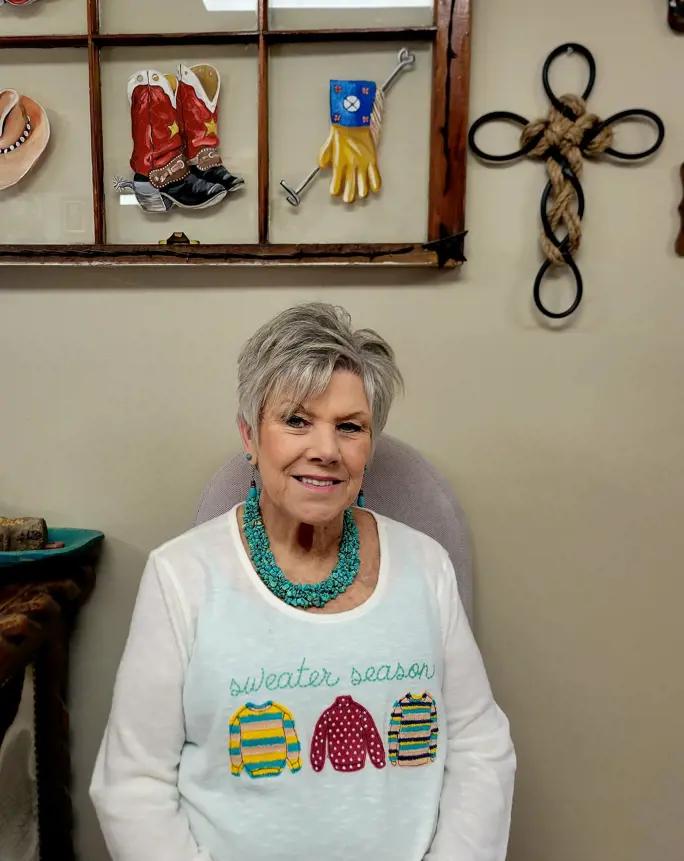Property
Beds
4
Full Baths
2
1/2 Baths
None
Year Built
2025
Sq.Footage
1,496
The charming Bridgeport plan is rich with curb appeal with its welcoming covered entryway and front yard landscaping. This one-story home features 4 bedrooms and 2 bathrooms. Enjoy the large open-concept living room, fully equipped kitchen with energy-efficient appliances, ample counterspace, and corner pantry. The laundry room, conveniently located just off the garage, is perfect for any sized family. Learn more about this home today! *Photos are of similar model
Features & Amenities
Interior
-
Other Interior Features
Walk-In Closet(s)
-
Total Bedrooms
4
-
Bathrooms
2
-
Basement YN
NO
-
Cooling YN
YES
-
Cooling
Central Air, Electric
-
Fireplace YN
NO
-
Heating YN
YES
-
Heating
Central, Electric
Exterior
-
Garage
No
-
Construction Materials
Brick, Vinyl Siding
-
Parking
Concrete, Attached, Garage, Driveway
-
Patio and Porch Features
Patio
-
Pool
No
Area & Lot
-
Lot Features
Landscaped
-
Lot Size(acres)
0.22
-
Property Type
Residential
-
Property Sub Type
Single Family Residence
Price
-
Sales Price
$293,600
-
Tax Amount
999999.0
-
Sq. Footage
1, 496
-
Price/SqFt
$196
HOA
-
Association
No
School District
-
Elementary School
Springdale
-
Middle School
N/A
-
High School
N/A
Property Features
-
Stories
1
-
Foundation Details
Slab
-
Sewer
Public Sewer
-
Tax Lot
220
-
Water Source
Public
Schedule a Showing
Showing scheduled successfully.
Mortgage calculator
Estimate your monthly mortgage payment, including the principal and interest, property taxes, and HOA. Adjust the values to generate a more accurate rate.
Your payment
Principal and Interest:
$
Property taxes:
$
HOA fees:
$
Total loan payment:
$
Total interest amount:
$
Location
County
Washington
Elementary School
Springdale
Middle School
High School
Listing Courtesy of Lance Martin , Rausch Coleman Realty Group, LLC
RealHub Information is provided exclusively for consumers' personal, non-commercial use, and it may not be used for any purpose other than to identify prospective properties consumers may be interested in purchasing. All information deemed reliable but not guaranteed and should be independently verified. All properties are subject to prior sale, change or withdrawal. RealHub website owner shall not be responsible for any typographical errors, misinformation, misprints and shall be held totally harmless.

REALTOR®
LuraKitchens
Call Lura today to schedule a private showing.

* Listings on this website come from the FMLS IDX Compilation and may be held by brokerage firms other than the owner of this website. The listing brokerage is identified in any listing details. Information is deemed reliable but is not guaranteed. If you believe any FMLS listing contains material that infringes your copyrighted work please click here to review our DMCA policy and learn how to submit a takedown request.© 2024 FMLS.





















