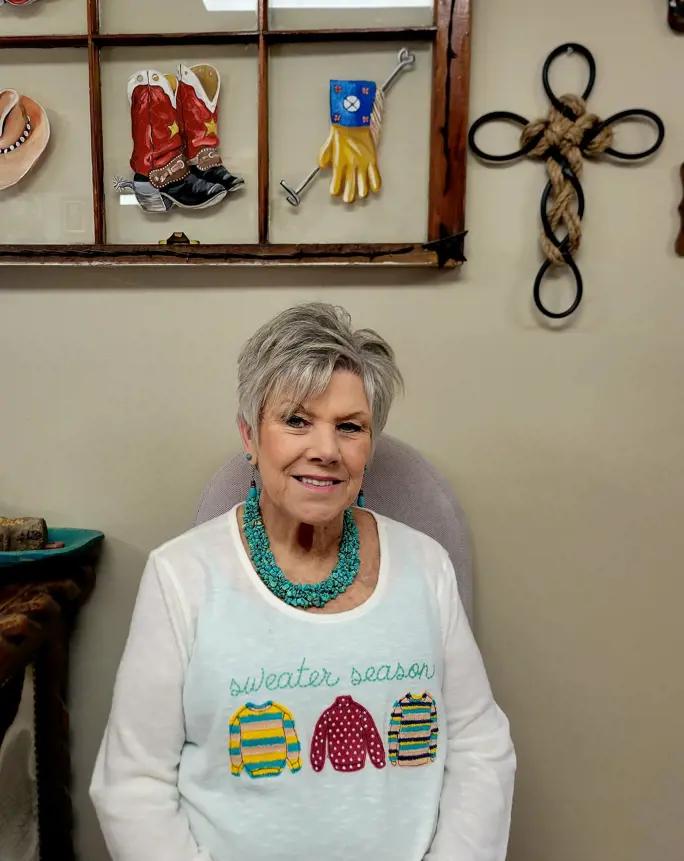Property
Beds
4
Full Baths
3
1/2 Baths
1
Year Built
2019
Sq.Footage
3,596
Welcome to this beautifully maintained 4-bed, 3.5-bath home with a dedicated office, tucked away on a peaceful cul-de-sac in desirable Otter Creek. Designed for comfort and function, it features custom built-ins in the office, entryway, and living room, plantation shutters throughout most rooms, and Nest thermostats. The remodeled kitchen offers quartz countertops, new cabinets, sink, faucet, dishwasher, trash compactor, and refrigerator. A light-filled office is perfect for working from home, while the open-concept living space flows seamlessly into a spacious backyard ideal for entertaining or relaxing. The mudroom offers a smart drop zone for daily essentials, and upstairs you’ll find an oversized bonus room perfect for play, media, or creativity. The luxurious primary bath showcases floor-to-ceiling marble tile, and 8-ft garage doors add extra convenience. Vivint security system included. A true gem with custom touches throughout!
Features & Amenities
Interior
-
Other Interior Features
Built-in Features, Eat-in Kitchen, See Remarks, Walk-In Closet(s), Wired for Sound, Smart Thermostat, Stone Counters
-
Total Bedrooms
4
-
Bathrooms
3
-
1/2 Bathrooms
1
-
Basement YN
NO
-
Cooling YN
YES
-
Cooling
Central Air
-
Fireplace YN
YES
-
Heating YN
YES
-
Heating
Natural Gas, Central
Exterior
-
Garage
No
-
Construction Materials
Brick
-
Parking
Concrete, Attached, Garage, Garage Door Opener, Driveway
-
Patio and Porch Features
Covered, Patio
-
Pool
Yes
-
Pool Features
None, Community
Area & Lot
-
Lot Features
Cleared, Landscaped
-
Lot Size(acres)
0.57
-
Property Type
Residential
-
Property Sub Type
Single Family Residence
Price
-
Sales Price
$1,135,000
-
Tax Amount
6615.0
-
Sq. Footage
3, 596
-
Price/SqFt
$315
HOA
-
Association
YES
-
Association Fee
$775
-
Association Fee Frequency
Annually
-
Association Fee Includes
N/A
School District
-
Elementary School
Bentonville
-
Middle School
N/A
-
High School
N/A
Property Features
-
Stories
2
-
Association Amenities
Trail(s)
-
Foundation Details
Block, Slab
-
Tax Lot
94
-
Water Source
Public
Schedule a Showing
Showing scheduled successfully.
Mortgage calculator
Estimate your monthly mortgage payment, including the principal and interest, property taxes, and HOA. Adjust the values to generate a more accurate rate.
Your payment
Principal and Interest:
$
Property taxes:
$
HOA fees:
$
Total loan payment:
$
Total interest amount:
$
Location
County
Benton
Elementary School
Bentonville
Middle School
High School
Listing Courtesy of Brandi Mallard , Collier & Associates- Rogers Branch
RealHub Information is provided exclusively for consumers' personal, non-commercial use, and it may not be used for any purpose other than to identify prospective properties consumers may be interested in purchasing. All information deemed reliable but not guaranteed and should be independently verified. All properties are subject to prior sale, change or withdrawal. RealHub website owner shall not be responsible for any typographical errors, misinformation, misprints and shall be held totally harmless.

REALTOR®
LuraKitchens
Call Lura today to schedule a private showing.

* Listings on this website come from the FMLS IDX Compilation and may be held by brokerage firms other than the owner of this website. The listing brokerage is identified in any listing details. Information is deemed reliable but is not guaranteed. If you believe any FMLS listing contains material that infringes your copyrighted work please click here to review our DMCA policy and learn how to submit a takedown request.© 2024 FMLS.





















































