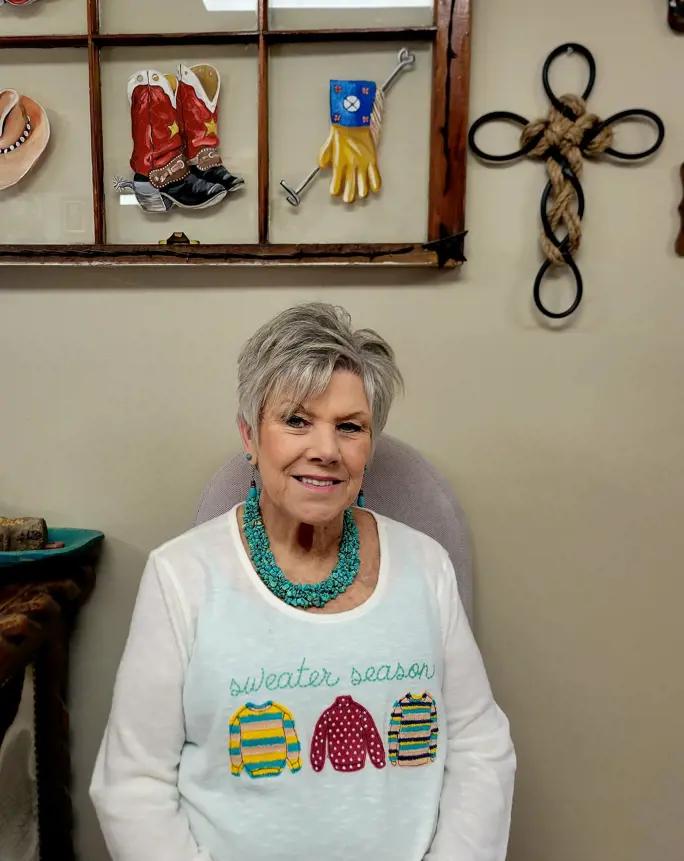Property
Beds
4
Full Baths
3
1/2 Baths
None
Year Built
1999
Sq.Footage
2,603
Price per SqFt
N/A
Outstanding location along with a super functional floorplan make this home perfect for your family. As you enter you will notice the brick encased columns that surround the formal dining room featuring real wood floors. Left of front door is a formal office space with built in desk and wall of cabinets. Living room features real wood floors and a brick fireplace with large windows to each side. The real wood floors continue to the kitchen and 2nd living area or den. Kitchen adds a double oven, granite counters, white cabinets and built-in with a super cool half barrel ceiling. Three good-sized bedrooms and two bathrooms are on this side of the home as well. The split floorplan features the primary bedroom on other side of home with a double tiered trey ceiling, his and her walk-in-closets and a large en-suite featuring separate his and her vanities, shower and soaker tub. Large flat, fenced back yard with pergola is great for kids and dogs to play or simply relax and enjoy the family. Offering home warranty WAO.
Features & Amenities
Interior
-
Other Interior Features
Ceiling Fan(s), Eat-in Kitchen, Granite Counters, Pantry, Walk-In Closet(s)
-
Total Bedrooms
4
-
Bathrooms
3
Exterior
-
Garage
No
-
Construction Materials
Brick
-
Parking
Concrete, Attached, Garage, Garage Door Opener
Area & Lot
-
Lot Features
Cleared, Landscaped
-
Lot Size(acres)
0.26
-
Property Type
Residential
-
Property Sub Type
Single Family Residence
-
Architectural Style
Traditional
Financial
-
Sales Price
$475,000
-
Tax Amount
2267.0
Property Features
-
Association
YES
-
Association Fee
200.0
-
Association Fee Frequency
Annually
-
Association Fee Includes
N/A
-
Senior Community YN
No
Schedule a Showing
Showing scheduled successfully.
Mortgage calculator
Estimate your monthly mortgage payment, including the principal and interest, property taxes, and HOA. Adjust the values to generate a more accurate rate.
Your payment
Principal and Interest:
$
Property taxes:
$
HOA dues:
$
Total loan payment:
$
Total interest amount:
$
Location
County
Benton
Elementary School
Middle School
High School
Listing Courtesy of Ryan Hill , The Virtual Realty Group
RealHub Information is provided exclusively for consumers' personal, non-commercial use, and it may not be used for any purpose other than to identify prospective properties consumers may be interested in purchasing. All information deemed reliable but not guaranteed and should be independently verified. All properties are subject to prior sale, change or withdrawal. RealHub website owner shall not be responsible for any typographical errors, misinformation, misprints and shall be held totally harmless.

REALTOR®
LuraKitchens
Call Lura today to schedule a private showing.

* Listings on this website come from the FMLS IDX Compilation and may be held by brokerage firms other than the owner of this website. The listing brokerage is identified in any listing details. Information is deemed reliable but is not guaranteed. If you believe any FMLS listing contains material that infringes your copyrighted work please click here to review our DMCA policy and learn how to submit a takedown request.© 2024 FMLS.









































