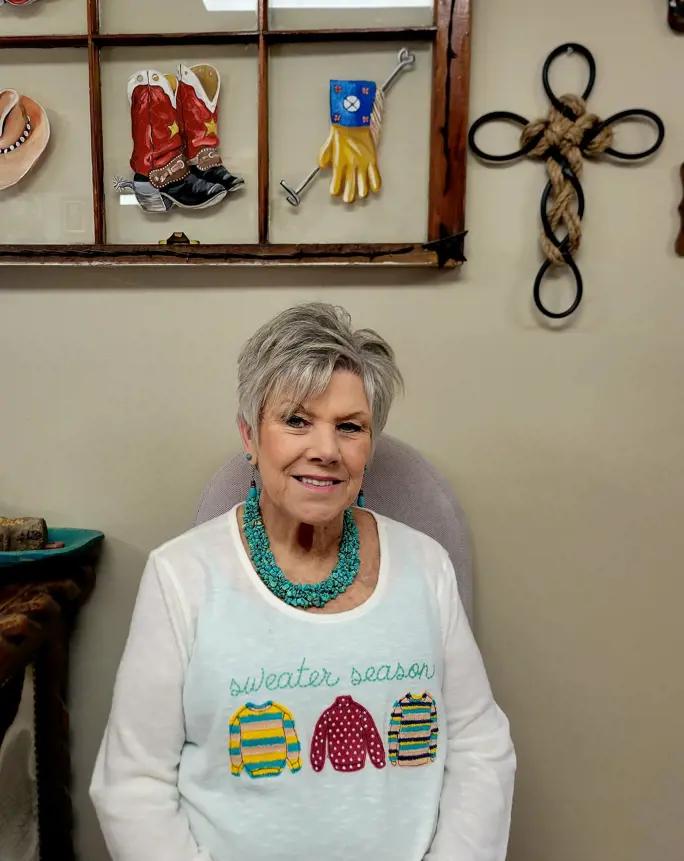Property
Beds
3
Full Baths
2
1/2 Baths
1
Year Built
2022
Sq.Footage
1,730
This is a spacious home with 3 bedrooms and 2.5 bathrooms. The main floor has an open concept design, where the family room flows into a generously sized eat-in kitchen. There is also a half bathroom on the main floor for convenience and for guests. Moving upstairs, there are three bedrooms, a bonus room, and a washer/dryer. The primary bedroom has its own en-suite bathroom, while the two secondary bedrooms share a jack and jill bathroom. Outside, there is a covered porch in the front and a patio in the back for outdoor living. Additionally, the home comes equipped with a washer, dryer, refrigerator, and microwave, which are all included.
Features & Amenities
Interior
-
Other Interior Features
Ceiling Fan(s), Eat-in Kitchen, Pantry, Walk-In Closet(s)
-
Total Bedrooms
3
-
Bathrooms
2
-
1/2 Bathrooms
1
-
Basement YN
NO
-
Cooling YN
YES
-
Cooling
N/A
-
Fireplace YN
NO
-
Heating YN
YES
-
Heating
Electric, Heat Pump
-
Pet friendly
N/A
Exterior
-
Garage
No
-
Parking
Attached, Garage
-
Pool
Yes
-
Pool Features
None
Area & Lot
-
Lot Features
Cleared
-
Lot Size(acres)
0.09
-
Property Type
Residential Lease
-
Property Sub Type
Single Family Residence
Price
-
Sales Price
$1,795
-
Sq. Footage
1, 730
-
Price/SqFt
$1
HOA
-
Association
No
School District
-
Elementary School
N/A
-
Middle School
N/A
-
High School
N/A
Schedule a Showing
Showing scheduled successfully.
Mortgage calculator
Estimate your monthly mortgage payment, including the principal and interest, property taxes, and HOA. Adjust the values to generate a more accurate rate.
Your payment
Principal and Interest:
$
Property taxes:
$
HOA fees:
$
Total loan payment:
$
Total interest amount:
$
Location
County
Benton
Elementary School
Middle School
High School
Listing Courtesy of Samuel Thomas , Collier & Associates-Bentonville Branch
RealHub Information is provided exclusively for consumers' personal, non-commercial use, and it may not be used for any purpose other than to identify prospective properties consumers may be interested in purchasing. All information deemed reliable but not guaranteed and should be independently verified. All properties are subject to prior sale, change or withdrawal. RealHub website owner shall not be responsible for any typographical errors, misinformation, misprints and shall be held totally harmless.

REALTOR®
LuraKitchens
Call Lura today to schedule a private showing.

* Listings on this website come from the FMLS IDX Compilation and may be held by brokerage firms other than the owner of this website. The listing brokerage is identified in any listing details. Information is deemed reliable but is not guaranteed. If you believe any FMLS listing contains material that infringes your copyrighted work please click here to review our DMCA policy and learn how to submit a takedown request.© 2024 FMLS.

Related Properties



























