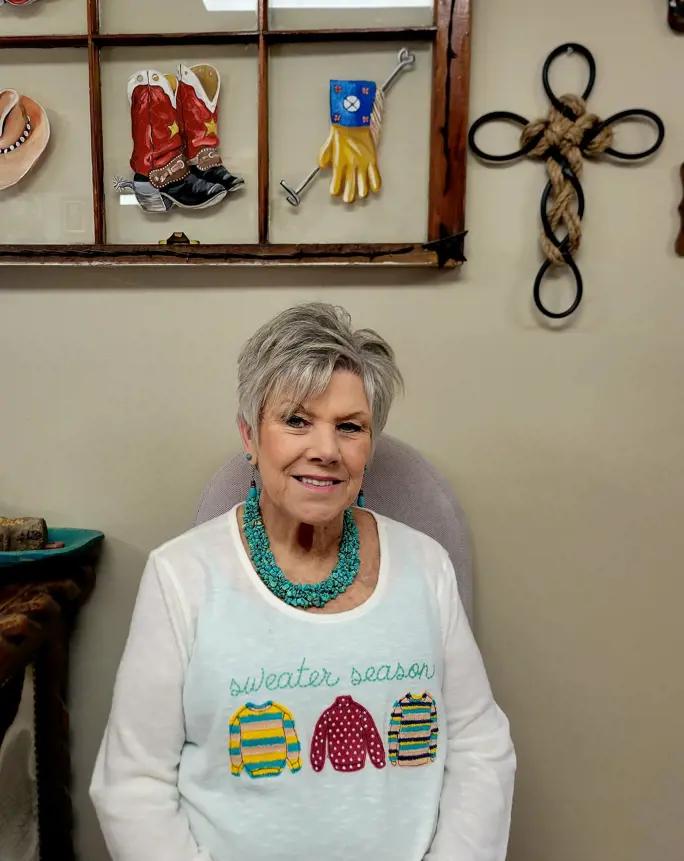Property
Beds
3
Full Baths
2
1/2 Baths
None
Year Built
2023
Sq.Footage
1,463
Beautiful New 3 bdr/2bath all Brick home to be built. Open plan-gas fireplace-crown molding in liv & mst bdr- Carpet in Living room and in all bedrooms-ceramic tile in all wet areas-great kitchen & bths-pantry-stainless steel appliances-Mst Suite. Garage door opener & key pad entry-pull down attic storage-Energy Efficient-Covered Patio-Sold before print
Features & Amenities
Interior
-
Other Interior Features
Ceiling Fan(s), Eat-in Kitchen, Granite Counters, Pantry, Walk-In Closet(s)
-
Total Bedrooms
3
-
Bathrooms
2
-
Basement YN
NO
-
Cooling YN
YES
-
Cooling
N/A
-
Fireplace YN
YES
-
Heating YN
YES
-
Heating
Natural Gas, Central
-
Pet friendly
N/A
Exterior
-
Garage
No
-
Construction Materials
Brick
-
Parking
Concrete, Attached, Garage, Garage Door Opener
-
Patio and Porch Features
Covered
-
Pool
Yes
-
Pool Features
None
Area & Lot
-
Lot Size(acres)
0.17
-
Property Type
Residential
-
Property Sub Type
Single Family Residence
Price
-
Sales Price
$286,694
-
Sq. Footage
1, 463
-
Price/SqFt
$195
HOA
-
Association
YES
-
Association Fee
$100
-
Association Fee Frequency
Annually
-
Association Fee Includes
N/A
School District
-
Elementary School
N/A
-
Middle School
N/A
-
High School
N/A
Property Features
-
Stories
1
-
Foundation Details
Slab
-
Sewer
Public Sewer
Schedule a Showing
Showing scheduled successfully.
Mortgage calculator
Estimate your monthly mortgage payment, including the principal and interest, property taxes, and HOA. Adjust the values to generate a more accurate rate.
Your payment
Principal and Interest:
$
Property taxes:
$
HOA fees:
$
Total loan payment:
$
Total interest amount:
$
Location
County
Washington
Elementary School
Middle School
High School
Listing Courtesy of Linda Marquess , Riverwood Homes Real Estate
RealHub Information is provided exclusively for consumers' personal, non-commercial use, and it may not be used for any purpose other than to identify prospective properties consumers may be interested in purchasing. All information deemed reliable but not guaranteed and should be independently verified. All properties are subject to prior sale, change or withdrawal. RealHub website owner shall not be responsible for any typographical errors, misinformation, misprints and shall be held totally harmless.

REALTOR®
LuraKitchens
Call Lura today to schedule a private showing.

* Listings on this website come from the FMLS IDX Compilation and may be held by brokerage firms other than the owner of this website. The listing brokerage is identified in any listing details. Information is deemed reliable but is not guaranteed. If you believe any FMLS listing contains material that infringes your copyrighted work please click here to review our DMCA policy and learn how to submit a takedown request.© 2024 FMLS.












