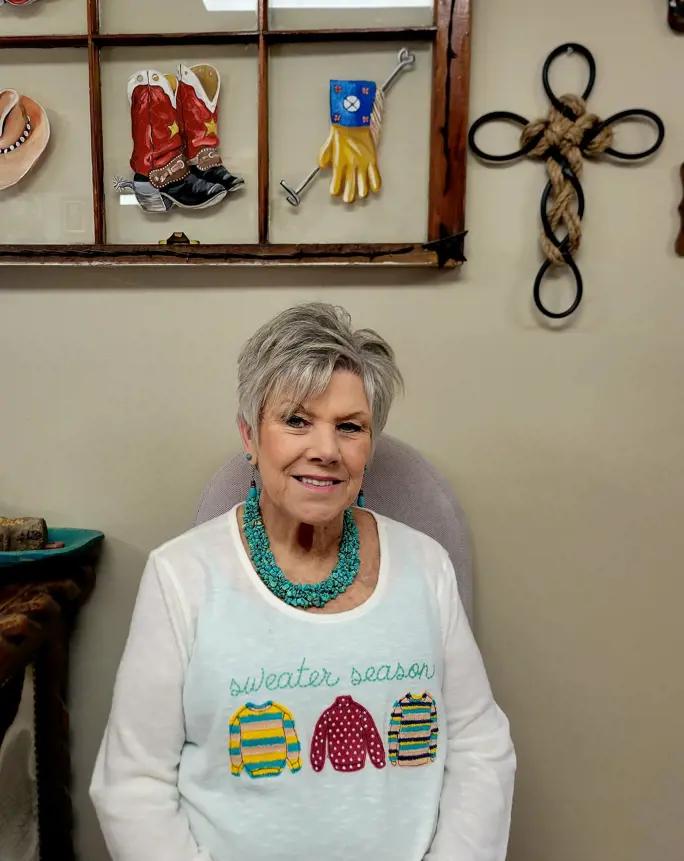Property
Beds
3
Full Baths
2
1/2 Baths
1
Year Built
2003
Sq.Footage
1,950
Beautiful three bedroom home on the 14th hole of golf course. Welcoming family room w/gas fireplace & neutral carpet. Spacious eat-in kitchen w/new granite counters, abundant cabinetry & tile floors. Main level master suite w/double vanity, corner jet tub, walk-in shower & French doors leading to a patio area overlooking the greens. Additional bedrooms upstairs share a Jack & Jill style bath. Other amenities include extensive landscaping, sprinkler system, two car garage, laundry room & covered patio.
Features & Amenities
Interior
-
Other Interior Features
Eat-in Kitchen, Walk-In Closet(s)
-
Total Bedrooms
3
-
Bathrooms
2
-
1/2 Bathrooms
1
-
Cooling YN
YES
-
Cooling
Central Air, Ceiling Fan(s)
-
Heating YN
YES
-
Heating
Central, Natural Gas
Exterior
-
Garage
Yes
-
Garage spaces
2
-
Construction Materials
Brick
-
Parking
Garage Door Opener
-
Patio and Porch Features
Patio, Porch
-
Pool
No
-
View
Golf Course
Area & Lot
-
Lot Features
On Golf Course, Level
-
Lot Size(acres)
0.31
-
Property Type
Residential
-
Architectural Style
Traditional
Price
-
Sales Price
$183,500
-
Tax Amount
1224.2
-
Sq. Footage
1, 950
-
Price/SqFt
$94
HOA
-
Association
YES
-
Association Fee
$480
-
Association Fee Frequency
Annually
-
Association Fee Includes
N/A
School District
-
Elementary School
Brookland
-
Middle School
Brookland
-
High School
Brookland
Property Features
-
Stories
2
-
Accessibility Features
Therapeutic Whirlpool
-
Sewer
Public Sewer
Schedule a Showing
Showing scheduled successfully.
Mortgage calculator
Estimate your monthly mortgage payment, including the principal and interest, property taxes, and HOA. Adjust the values to generate a more accurate rate.
Your payment
Principal and Interest:
$
Property taxes:
$
HOA fees:
$
Total loan payment:
$
Total interest amount:
$
Location
County
Craighead
Elementary School
Brookland
Middle School
Brookland
High School
Brookland
Listing Courtesy of Eric Burch , Burch and Co. Real Estate
RealHub Information is provided exclusively for consumers' personal, non-commercial use, and it may not be used for any purpose other than to identify prospective properties consumers may be interested in purchasing. All information deemed reliable but not guaranteed and should be independently verified. All properties are subject to prior sale, change or withdrawal. RealHub website owner shall not be responsible for any typographical errors, misinformation, misprints and shall be held totally harmless.

REALTOR®
LuraKitchens
Call Lura today to schedule a private showing.

* Listings on this website come from the FMLS IDX Compilation and may be held by brokerage firms other than the owner of this website. The listing brokerage is identified in any listing details. Information is deemed reliable but is not guaranteed. If you believe any FMLS listing contains material that infringes your copyrighted work please click here to review our DMCA policy and learn how to submit a takedown request.© 2024 FMLS.
































